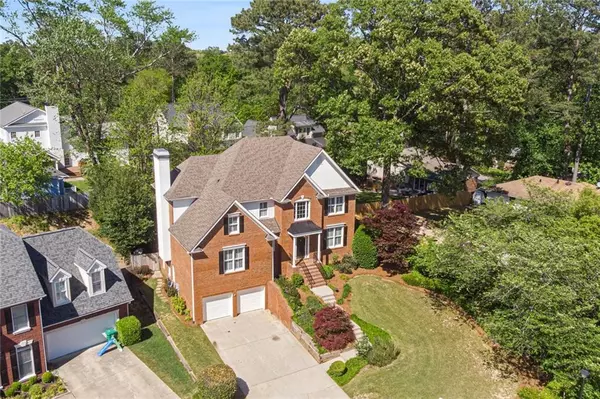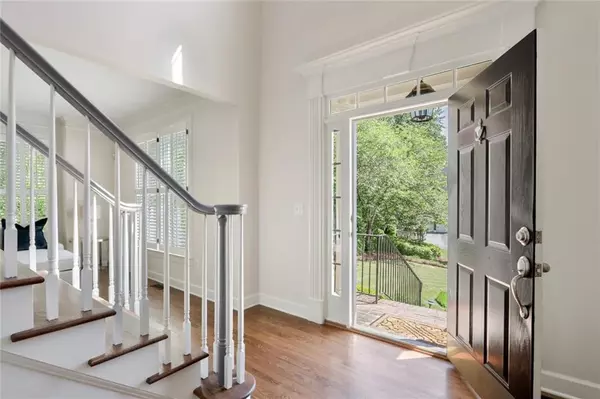For more information regarding the value of a property, please contact us for a free consultation.
1297 Brookhaven Garden LN NE Brookhaven, GA 30319
Want to know what your home might be worth? Contact us for a FREE valuation!

Our team is ready to help you sell your home for the highest possible price ASAP
Key Details
Sold Price $877,000
Property Type Single Family Home
Sub Type Single Family Residence
Listing Status Sold
Purchase Type For Sale
Square Footage 4,115 sqft
Price per Sqft $213
Subdivision Brookhaven Gardens
MLS Listing ID 6862770
Sold Date 05/28/21
Style Traditional
Bedrooms 5
Full Baths 4
Half Baths 1
Construction Status Resale
HOA Y/N Yes
Originating Board FMLS API
Year Built 1997
Annual Tax Amount $11,504
Tax Year 2020
Lot Size 10,018 Sqft
Acres 0.23
Property Description
This beautiful home in a cozy cul-de-sac in Brookhaven Gardens is just minutes from everything Brookhaven has to offer. The brand new Chef's kitchen just fully renovated to include a beautiful oversized island, stainless appliances, walk-in pantry, desk nook, overlooking a private backyard and deck. The adjoining living room includes built in cabinetry and a gas fireplace for those chilly fall and winter days. The floor plan is perfect for guests and working from home with a main floor bedroom and ensuite bath. The grand owner's suite includes tray ceilings, double walk-in closet, and sunny bathroom with separate tub and shower. Upstairs also has 2 additional bedrooms with an adjoining bath. The finished basement includes a bedroom, full bath, rec room complete with a bar for a favorite hang out spot. You will find many updates and designer touches throughout the home with brand new hardwood floors, paint, and carpet, and lots of storage. The neighborhood is the ideal location with easy access to all Atlanta's popular areas and close to the many shops and restaurants of Brookhaven and Buckhead.
Location
State GA
County Dekalb
Area 51 - Dekalb-West
Lake Name None
Rooms
Bedroom Description Oversized Master
Other Rooms None
Basement Daylight, Driveway Access, Exterior Entry, Finished, Finished Bath, Interior Entry
Main Level Bedrooms 1
Dining Room Separate Dining Room
Interior
Interior Features Double Vanity, Entrance Foyer 2 Story, High Ceilings 9 ft Main, High Ceilings 9 ft Upper, His and Hers Closets, Tray Ceiling(s)
Heating Central, Forced Air, Natural Gas
Cooling Central Air
Flooring Carpet, Ceramic Tile, Hardwood
Fireplaces Number 1
Fireplaces Type Family Room, Gas Starter
Window Features None
Appliance Dishwasher, Disposal, Gas Range, Microwave, Range Hood, Refrigerator
Laundry Laundry Room, Upper Level
Exterior
Exterior Feature Awning(s), Private Front Entry, Private Yard
Parking Features Drive Under Main Level, Driveway, Garage, Garage Faces Front, Level Driveway, RV Access/Parking
Garage Spaces 2.0
Fence Back Yard, Privacy, Wood
Pool None
Community Features Homeowners Assoc, Near Marta, Near Schools, Near Shopping, Park, Restaurant
Utilities Available Cable Available, Electricity Available, Natural Gas Available, Phone Available, Sewer Available, Water Available
View Other
Roof Type Composition
Street Surface Asphalt
Accessibility None
Handicap Access None
Porch Deck
Total Parking Spaces 2
Building
Lot Description Back Yard, Cul-De-Sac, Front Yard, Landscaped, Sloped
Story Three Or More
Sewer Public Sewer
Water Public
Architectural Style Traditional
Level or Stories Three Or More
Structure Type Brick 3 Sides, Brick Front, Cement Siding
New Construction No
Construction Status Resale
Schools
Elementary Schools Ashford Park
Middle Schools Chamblee
High Schools Chamblee Charter
Others
Senior Community no
Restrictions false
Tax ID 18 201 14 029
Special Listing Condition None
Read Less

Bought with Keller Williams Realty Metro Atl
GET MORE INFORMATION




