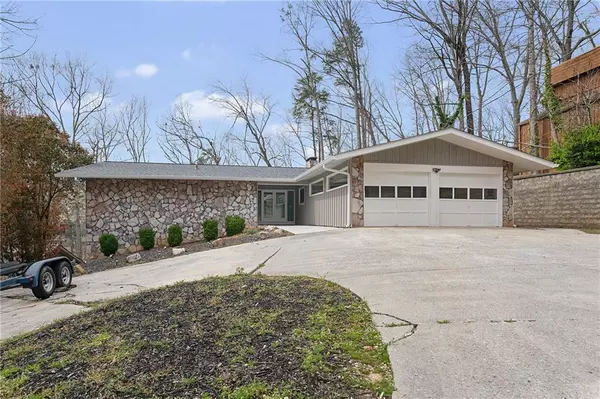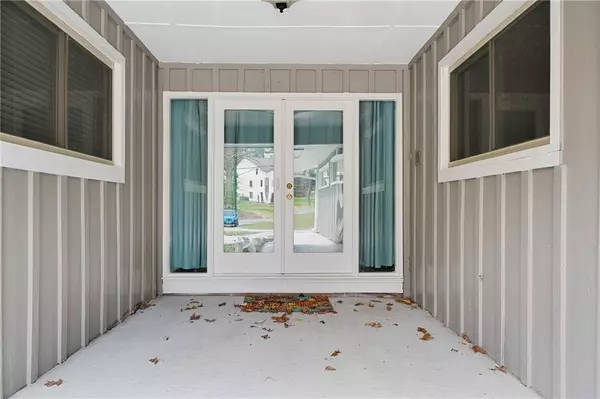For more information regarding the value of a property, please contact us for a free consultation.
5791 Lakeshore DR Buford, GA 30518
Want to know what your home might be worth? Contact us for a FREE valuation!

Our team is ready to help you sell your home for the highest possible price ASAP
Key Details
Sold Price $910,000
Property Type Single Family Home
Sub Type Single Family Residence
Listing Status Sold
Purchase Type For Sale
Square Footage 3,472 sqft
Price per Sqft $262
Subdivision Lake Forest
MLS Listing ID 6856565
Sold Date 05/19/21
Style Ranch
Bedrooms 4
Full Baths 3
Construction Status Resale
HOA Y/N No
Originating Board FMLS API
Year Built 1973
Annual Tax Amount $5,213
Tax Year 2020
Lot Size 0.380 Acres
Acres 0.38
Property Description
New Lake Lanier Listing in Buford *4/3 Ranch on Full Finished Terrace Level *New Architectural Roof, Gutters & Outside Paint 2021 *New 5-ton HVAC 2020 *Newer Windows & Water Heater *Large Kitchen w/Jenn Air Cooktop on Huge Island w/Granite, Dbl Wall Ovens, Tons of storage *Great Laundry Room off Kitchen w/Refrigerator, Washer & Dryer *Master BR with Sliding Doors to Balcony that connects to Sunroom & Larger Deck off Kitchen overlooking Lake Lanier *32x32 Dbl Slip Dock w/Party Deck, Boat Lift/Hoist *Deep Water Channel (great for fishing, floating & enjoying the Lake) *100ft Rip Rap, Shoreline Steps & Pathway Installed *185ft Versa Block Retainer Wall on right side of property **New Garage Doors being installed this week** *Amazing South end of the Lake close to Lake Lanier Islands, Historic Buford City Square, Lots of Great Resturants Buford Dam & Mall of Ga.
Location
State GA
County Hall
Area 265 - Hall County
Lake Name Lanier
Rooms
Bedroom Description Master on Main
Other Rooms None
Basement Bath/Stubbed, Daylight, Exterior Entry, Finished, Finished Bath, Full
Main Level Bedrooms 3
Dining Room None
Interior
Interior Features Cathedral Ceiling(s), High Ceilings 9 ft Lower, High Ceilings 9 ft Main, High Speed Internet, Walk-In Closet(s), Wet Bar
Heating Electric, Heat Pump
Cooling Ceiling Fan(s), Central Air, Heat Pump
Flooring Carpet, Hardwood
Fireplaces Number 2
Fireplaces Type Basement, Family Room
Window Features Insulated Windows, Skylight(s)
Appliance Dishwasher, Double Oven, Dryer, Electric Cooktop, Electric Oven, Electric Water Heater, Refrigerator, Washer
Laundry Laundry Room, Main Level
Exterior
Exterior Feature Balcony
Parking Features Garage, Garage Door Opener, Garage Faces Front, Kitchen Level
Garage Spaces 2.0
Fence None
Pool None
Community Features Lake, Street Lights
Utilities Available Cable Available, Electricity Available, Water Available
Waterfront Description Lake
Roof Type Composition
Street Surface Paved
Accessibility None
Handicap Access None
Porch Deck, Rear Porch
Total Parking Spaces 2
Building
Lot Description Back Yard, Front Yard, Lake/Pond On Lot, Level, Wooded
Story One and One Half
Sewer Septic Tank
Water Public
Architectural Style Ranch
Level or Stories One and One Half
Structure Type Frame, Stone
New Construction No
Construction Status Resale
Schools
Elementary Schools Friendship
Middle Schools C.W. Davis
High Schools Flowery Branch
Others
Senior Community no
Restrictions false
Tax ID 07332 001029
Special Listing Condition None
Read Less

Bought with RE/MAX Legends
GET MORE INFORMATION




