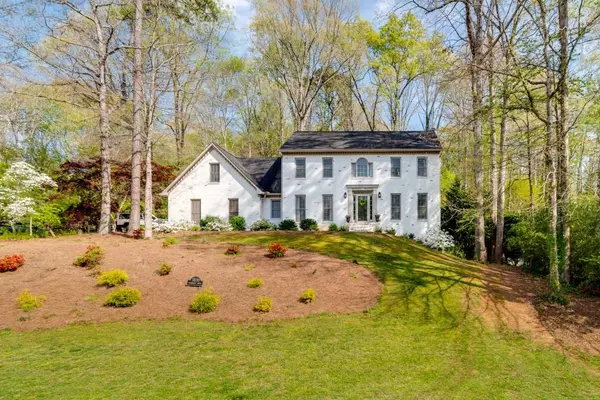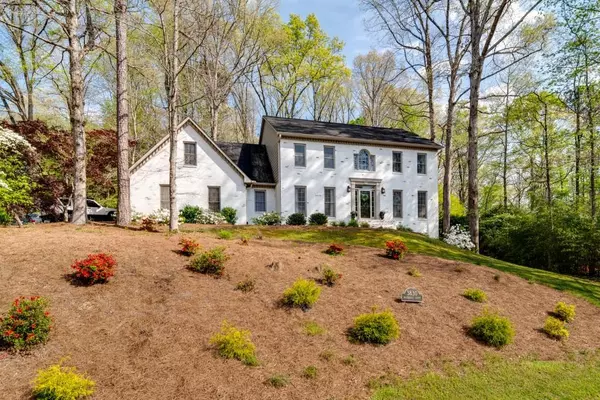For more information regarding the value of a property, please contact us for a free consultation.
3830 Windhurst DR Lilburn, GA 30047
Want to know what your home might be worth? Contact us for a FREE valuation!

Our team is ready to help you sell your home for the highest possible price ASAP
Key Details
Sold Price $435,500
Property Type Single Family Home
Sub Type Single Family Residence
Listing Status Sold
Purchase Type For Sale
Square Footage 3,369 sqft
Price per Sqft $129
Subdivision Rivermist
MLS Listing ID 6869990
Sold Date 05/11/21
Style Traditional
Bedrooms 5
Full Baths 2
Half Baths 1
Construction Status Resale
HOA Fees $572
HOA Y/N No
Originating Board FMLS API
Year Built 1987
Annual Tax Amount $4,585
Tax Year 2020
Lot Size 0.820 Acres
Acres 0.82
Property Description
Exquisitely remodeled from top to bottom with high-end finishes and incredible attention to detail, this absolutely stunning home resides within the Rivermist subdivision and highly sought-after Brookwood school district. Several interior walls have been removed creating a bright, open concept floor-plan and rare find in similar John Wieland builds. Boasting elegant white oak hardwoods, shiplap walls, a designer kitchen with Carrera Marble countertops, spacious sun and family rooms, oversized master bedroom w/ fireplace and a soaking tub in the renovated master bath, there are simply too many features to mention. Every inch of this home has been painstakingly and tastefully upgraded with a look that belongs in a magazine! The home also features a finished bonus room creating a 5th bedroom, partially finished basement with tons of storage, a newly added workshop and a new, extended back deck overlooking the large, private fenced backyard and firepit. This amazing home literally leaves nothing to be desired... Better hurry!
Location
State GA
County Gwinnett
Area 64 - Gwinnett County
Lake Name None
Rooms
Bedroom Description Oversized Master
Other Rooms Workshop
Basement Exterior Entry, Finished, Partial
Dining Room Seats 12+, Separate Dining Room
Interior
Interior Features Bookcases, Double Vanity, Entrance Foyer, Entrance Foyer 2 Story, High Ceilings 9 ft Main, High Speed Internet, His and Hers Closets, Low Flow Plumbing Fixtures, Tray Ceiling(s), Walk-In Closet(s)
Heating Central, Natural Gas, Zoned
Cooling Ceiling Fan(s), Central Air, Whole House Fan, Zoned
Flooring Carpet, Hardwood
Fireplaces Number 2
Fireplaces Type Circulating, Masonry, Master Bedroom
Window Features Insulated Windows, Skylight(s)
Appliance Dishwasher, Disposal, Double Oven, Electric Cooktop, ENERGY STAR Qualified Appliances, Gas Water Heater, Microwave, Self Cleaning Oven
Laundry In Hall, Laundry Room, Upper Level
Exterior
Exterior Feature Permeable Paving, Private Yard
Parking Features Attached, Driveway, Garage, Garage Door Opener, Garage Faces Side, Kitchen Level
Garage Spaces 2.0
Fence Back Yard, Fenced, Privacy
Pool None
Community Features Homeowners Assoc, Near Schools, Near Shopping, Playground, Pool, Tennis Court(s)
Utilities Available Cable Available, Electricity Available, Natural Gas Available, Phone Available, Underground Utilities, Water Available
Waterfront Description None
View Other
Roof Type Shingle
Street Surface Asphalt
Accessibility None
Handicap Access None
Porch Deck
Total Parking Spaces 2
Building
Lot Description Back Yard, Front Yard, Landscaped, Private, Wooded
Story Two
Sewer Septic Tank
Water Public
Architectural Style Traditional
Level or Stories Two
Structure Type Brick Front, Other
New Construction No
Construction Status Resale
Schools
Elementary Schools Head
Middle Schools Five Forks
High Schools Brookwood
Others
HOA Fee Include Maintenance Grounds, Swim/Tennis
Senior Community no
Restrictions false
Tax ID R6084 240
Ownership Fee Simple
Financing no
Special Listing Condition None
Read Less

Bought with SOHO Atlanta Real Estate
GET MORE INFORMATION




