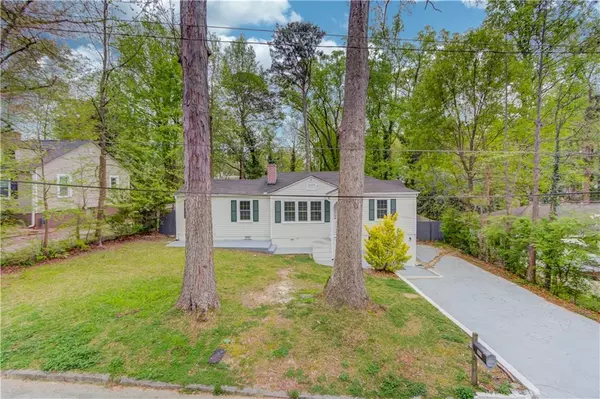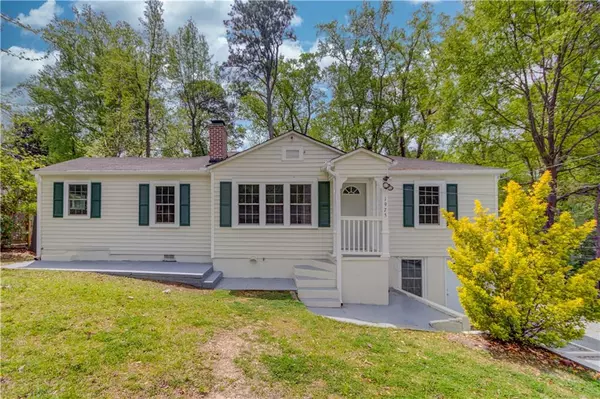For more information regarding the value of a property, please contact us for a free consultation.
1975 4th ST Chamblee, GA 30341
Want to know what your home might be worth? Contact us for a FREE valuation!

Our team is ready to help you sell your home for the highest possible price ASAP
Key Details
Sold Price $395,000
Property Type Single Family Home
Sub Type Single Family Residence
Listing Status Sold
Purchase Type For Sale
Square Footage 1,900 sqft
Price per Sqft $207
Subdivision Stone Mill Trace
MLS Listing ID 6863942
Sold Date 07/08/21
Style Craftsman
Bedrooms 5
Full Baths 2
Half Baths 1
Construction Status Resale
HOA Y/N No
Originating Board FMLS API
Year Built 1947
Annual Tax Amount $3,134
Tax Year 2020
Lot Size 0.300 Acres
Acres 0.3
Property Description
Come step inside this charming 5 bed 3 bath ranch home including a finished basement in-law suite (1-bed 1 bath living walk-in closet) located in sought-after Chamblee School District, near the heart of Brookhaven. Just minutes away from Brookhaven shops, restaurants & other activities as well as the upcoming Peachtree Creek Greenway; this location is thriving. The front door opens to a bright open living area with beautiful, hardwood floors and built-in shelving. The spacious kitchen features stainless steel appliances and recessed lightings. The backyard is perfect for partying and entertainment featuring a large deck overlooking a large backyard for gardening and other activities. Don't miss your opportunity to call this place your home. Schedule a showing today on SHOWING TIME!
The house is fully renovated with new windows, paints, etc., etc.
Walk to MARTA Train Station, Farmers Markets, Library, Shopping Centers.
WOW! Look at the Location. There is a saying in Real Estate: LOCATION! LOCATION! LOCATION!
Sold As-Is.
Property appraised more than the listing price.
Location
State GA
County Dekalb
Area 51 - Dekalb-West
Lake Name None
Rooms
Bedroom Description In-Law Floorplan
Other Rooms None
Basement Daylight, Exterior Entry, Finished, Finished Bath, Full
Main Level Bedrooms 4
Dining Room Great Room, Seats 12+
Interior
Interior Features Other
Heating Central, Forced Air, Natural Gas
Cooling Central Air
Flooring Ceramic Tile, Hardwood
Fireplaces Number 1
Fireplaces Type Family Room
Window Features Insulated Windows, Shutters
Appliance Electric Oven, Electric Range
Laundry Laundry Room, Main Level
Exterior
Exterior Feature Storage
Parking Features Driveway
Fence None
Pool None
Community Features None
Utilities Available Cable Available, Electricity Available, Natural Gas Available, Phone Available, Sewer Available, Underground Utilities, Water Available
View City
Roof Type Composition
Street Surface Asphalt
Accessibility None
Handicap Access None
Porch Deck
Building
Lot Description Back Yard, Level, Private
Story One
Sewer Public Sewer
Water Public
Architectural Style Craftsman
Level or Stories One
Structure Type Vinyl Siding
New Construction No
Construction Status Resale
Schools
Elementary Schools Ashford Park
Middle Schools Chamblee
High Schools Chamblee Charter
Others
Senior Community no
Restrictions false
Tax ID 18 279 04 010
Ownership Fee Simple
Special Listing Condition None
Read Less

Bought with EXP Realty, LLC.
GET MORE INFORMATION




