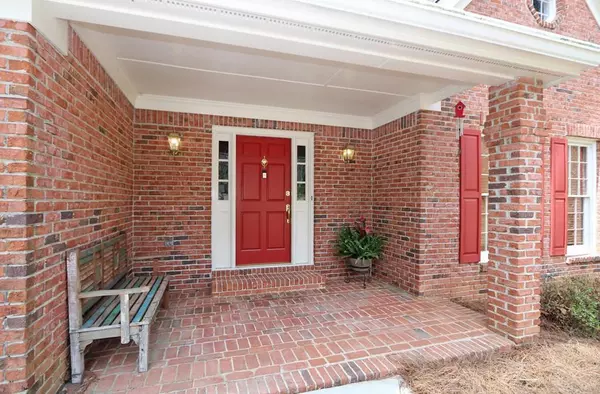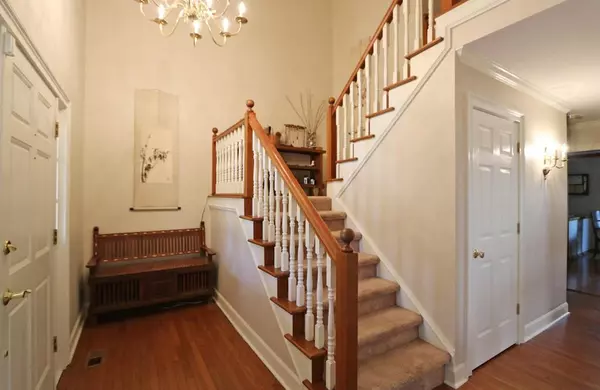For more information regarding the value of a property, please contact us for a free consultation.
2119 Wilshire DR SW Marietta, GA 30064
Want to know what your home might be worth? Contact us for a FREE valuation!

Our team is ready to help you sell your home for the highest possible price ASAP
Key Details
Sold Price $385,000
Property Type Single Family Home
Sub Type Single Family Residence
Listing Status Sold
Purchase Type For Sale
Square Footage 2,578 sqft
Price per Sqft $149
Subdivision Walkers Ridge
MLS Listing ID 6861832
Sold Date 05/14/21
Style Traditional
Bedrooms 4
Full Baths 2
Half Baths 1
Construction Status Resale
HOA Fees $546
HOA Y/N Yes
Originating Board FMLS API
Year Built 1987
Annual Tax Amount $3,343
Tax Year 2020
Property Description
Renovations already done in this one! New cabinetry and granite in the kitchen, with large island and open view to the family room that has glass doors out to the screen porch overlooking a large, flat, fenced backyard! All four bedrooms are upstairs and both bathrooms have been updated. Small bonus room off the master bath, perfect for an office or exercise space and another large unfinished closet space off one of the bedrooms that could be finished out as a desk area or playroom (currently just storage). Decorate the covered brick front porch with welcoming decor for your new home and enjoy those amazon packages being out of the rain! Swim/tennis community with clubhouse, playground and walking trail.
Location
State GA
County Cobb
Area 73 - Cobb-West
Lake Name None
Rooms
Bedroom Description Other
Other Rooms None
Basement Crawl Space
Dining Room Seats 12+, Separate Dining Room
Interior
Interior Features Entrance Foyer 2 Story, Double Vanity, Disappearing Attic Stairs, High Speed Internet, Other, Walk-In Closet(s)
Heating Natural Gas
Cooling Central Air, Whole House Fan
Flooring None
Fireplaces Type Gas Starter, Great Room
Window Features None
Appliance Dishwasher, Disposal, Refrigerator, Gas Range, Gas Cooktop, Gas Oven, Microwave
Laundry Laundry Room, Main Level
Exterior
Exterior Feature Other, Private Yard
Parking Features Attached, Garage, Kitchen Level
Garage Spaces 2.0
Fence None
Pool None
Community Features Clubhouse, Homeowners Assoc, Dog Park, Playground, Pool, Street Lights
Utilities Available None
Waterfront Description None
View Other
Roof Type Shingle
Street Surface None
Accessibility None
Handicap Access None
Porch None
Total Parking Spaces 2
Building
Lot Description Back Yard
Story Two
Sewer Public Sewer
Water Public
Architectural Style Traditional
Level or Stories Two
Structure Type Brick Front
New Construction No
Construction Status Resale
Schools
Elementary Schools Cheatham Hill
Middle Schools Lovinggood
High Schools Hillgrove
Others
HOA Fee Include Swim/Tennis
Senior Community no
Restrictions false
Tax ID 19034200210
Special Listing Condition None
Read Less

Bought with Harry Norman Realtors
GET MORE INFORMATION




