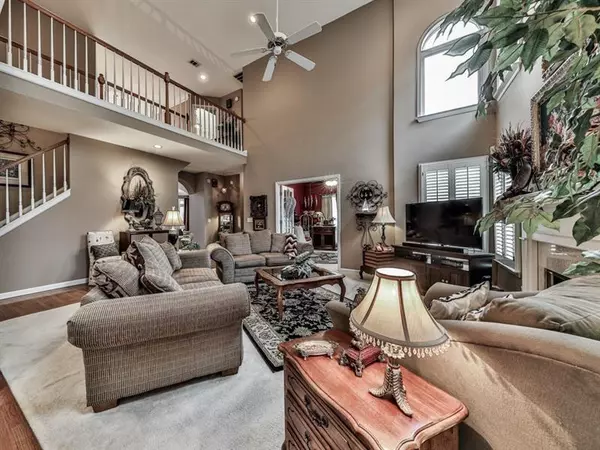For more information regarding the value of a property, please contact us for a free consultation.
604 Goldpoint TRCE Woodstock, GA 30189
Want to know what your home might be worth? Contact us for a FREE valuation!

Our team is ready to help you sell your home for the highest possible price ASAP
Key Details
Sold Price $555,000
Property Type Single Family Home
Sub Type Single Family Residence
Listing Status Sold
Purchase Type For Sale
Square Footage 3,908 sqft
Price per Sqft $142
Subdivision Towne Lake Hills
MLS Listing ID 6860998
Sold Date 05/07/21
Style Traditional
Bedrooms 4
Full Baths 4
Half Baths 1
Construction Status Resale
HOA Fees $640
HOA Y/N Yes
Originating Board FMLS API
Year Built 1996
Annual Tax Amount $1,334
Tax Year 2020
Lot Size 0.390 Acres
Acres 0.39
Property Description
An absolutely pristine yard with a gorgeous 4 bedroom home sitting on the Towne Lake Golf Course (around the 13th). By far one of the most unique, well maintained and updated homes in this community! Features a heated master bathroom floor. Three car garage. Huge custom/newly renovated kitchen with granite counters. Laundry room. Plenty of storage for all of your seasonal decorations and other items. Walk in pantry. Chandaliers in the kitchen, entry, laundry room. A small fish pond just outside the front door. Large deck. Oversized master with two sided fireplace and sitting area. Claw foot tub. Garden and much much much more... Refrigerator in the kitchen and garage will stay along with the freezer in the basement.
Location
State GA
County Cherokee
Area 111 - Cherokee County
Lake Name None
Rooms
Bedroom Description Other, Oversized Master
Other Rooms Garage(s), Other
Basement Exterior Entry, Finished Bath, Partial
Dining Room Dining L
Interior
Interior Features Central Vacuum, Double Vanity, Disappearing Attic Stairs, Entrance Foyer
Heating Central, Natural Gas
Cooling Attic Fan, Ceiling Fan(s), Central Air
Flooring Carpet, Ceramic Tile, Hardwood
Fireplaces Number 2
Fireplaces Type Double Sided, Gas Starter, Great Room, Master Bedroom
Window Features Shutters, Insulated Windows
Appliance Double Oven, Dishwasher, Electric Cooktop, Electric Range, Electric Oven, Microwave
Laundry Main Level
Exterior
Exterior Feature Garden, Other
Parking Features Attached, Garage Door Opener, Driveway, Garage, Garage Faces Side
Garage Spaces 3.0
Fence None
Pool None
Community Features Country Club, Golf, Homeowners Assoc, Playground, Pool
Utilities Available Cable Available, Electricity Available, Natural Gas Available, Phone Available, Sewer Available, Water Available
Waterfront Description None
View Golf Course
Roof Type Shingle
Street Surface Concrete
Accessibility Accessible Bedroom, Accessible Doors, Accessible Entrance, Accessible Washer/Dryer, Accessible Full Bath, Accessible Kitchen, Accessible Hallway(s)
Handicap Access Accessible Bedroom, Accessible Doors, Accessible Entrance, Accessible Washer/Dryer, Accessible Full Bath, Accessible Kitchen, Accessible Hallway(s)
Porch Deck, Patio
Total Parking Spaces 3
Building
Lot Description Back Yard, On Golf Course, Level, Landscaped, Steep Slope, Front Yard
Story Three Or More
Sewer Public Sewer
Water Public
Architectural Style Traditional
Level or Stories Three Or More
Structure Type Brick 4 Sides
New Construction No
Construction Status Resale
Schools
Elementary Schools Bascomb
Middle Schools E.T. Booth
High Schools Etowah
Others
Senior Community no
Restrictions true
Tax ID 15N11E 283
Ownership Fee Simple
Special Listing Condition None
Read Less

Bought with Coldwell Banker Realty
GET MORE INFORMATION




