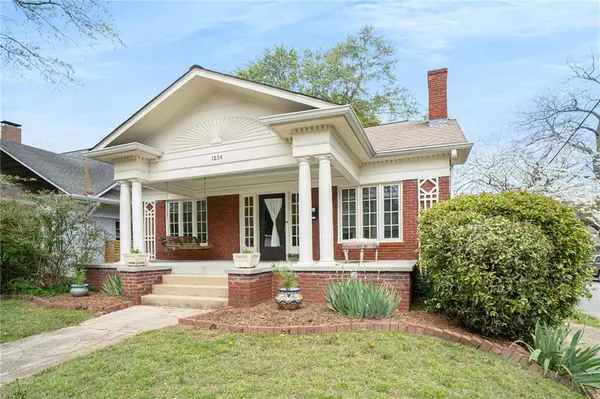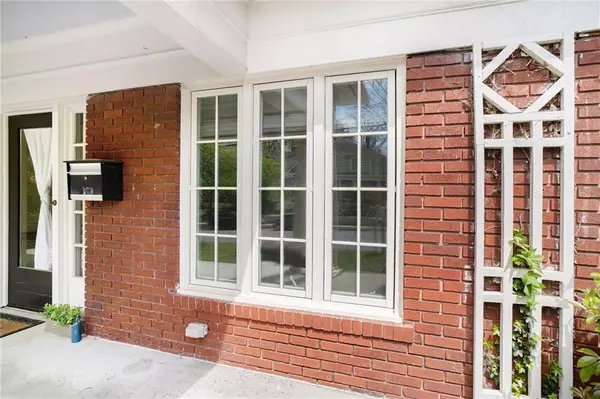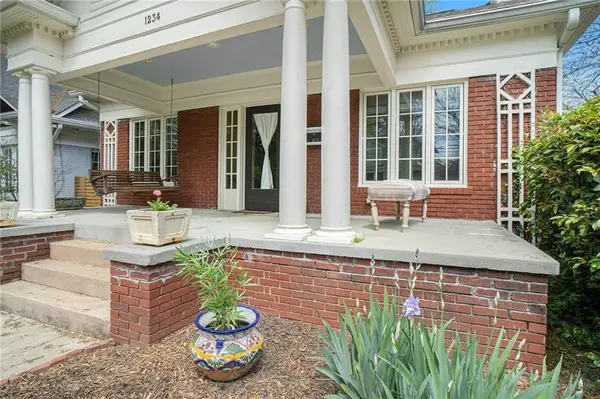For more information regarding the value of a property, please contact us for a free consultation.
1234 Mclendon AVE NE Atlanta, GA 30307
Want to know what your home might be worth? Contact us for a FREE valuation!

Our team is ready to help you sell your home for the highest possible price ASAP
Key Details
Sold Price $640,000
Property Type Single Family Home
Sub Type Single Family Residence
Listing Status Sold
Purchase Type For Sale
Square Footage 1,664 sqft
Price per Sqft $384
Subdivision Candler Park
MLS Listing ID 6855435
Sold Date 04/29/21
Style Bungalow, Craftsman
Bedrooms 3
Full Baths 1
Construction Status Resale
HOA Y/N No
Year Built 1920
Annual Tax Amount $5,660
Tax Year 2020
Lot Size 6,098 Sqft
Acres 0.14
Property Description
Rare chance to own a piece of Candler Park history! Designed by prolific Atlanta architect, Leila Ross Wilburn; this updated Beautiful Brick Bungalow is nestled between Little Five Points and Candler Park districts on one of the best streets in the neighborhood! Breathtaking period details include wide front porch with Leila Ross Wilburn signature trellis work, central hall, gracious living spaces, masonry fireplace and French doors. New windows (16) that keep the architectural integrity of the home and bring in plenty of natural light. Permanent stairs to huge attic with 10' ceilings, that is begging to be built out - a ton of growth potential! Renovated custom kitchen with Thomasville Cabinetry, high-end granite counter-tops, Stainless Steel appliances - including an 8-burner KitchenAid range, pot filler faucet and Apron front sink. Unique Dutch Door opens to your private fenced backyard with stone walkway and patio, ideal for relaxing & entertaining. Driveway parking pad that could easily double in size for side by side off street parking. Just seconds to Little Five Points, Candler Park, Freedom Park, Beltline, restaurants, shops and Mary Lin Elementary (Grady Schools)!
Location
State GA
County Dekalb
Area 24 - Atlanta North
Lake Name None
Rooms
Bedroom Description Other
Other Rooms None
Basement Crawl Space, Daylight, Interior Entry, Partial, Unfinished
Main Level Bedrooms 3
Dining Room Seats 12+, Separate Dining Room
Interior
Interior Features High Speed Internet, Permanent Attic Stairs
Heating Central
Cooling Ceiling Fan(s), Central Air
Flooring Hardwood
Fireplaces Number 1
Fireplaces Type Decorative, Living Room, Masonry
Window Features Insulated Windows
Appliance Dishwasher, Disposal, Double Oven, Gas Range, Range Hood, Refrigerator, Other
Laundry In Hall, Main Level
Exterior
Exterior Feature Private Front Entry, Private Rear Entry, Private Yard, Rear Stairs
Parking Features Driveway, Kitchen Level, Level Driveway, Parking Pad
Fence Back Yard, Fenced, Wood
Pool None
Community Features Near Beltline, Near Marta, Near Schools, Near Shopping, Near Trails/Greenway, Park, Playground, Pool, Restaurant, Sidewalks, Street Lights, Tennis Court(s)
Utilities Available Cable Available, Electricity Available, Natural Gas Available, Phone Available, Sewer Available, Underground Utilities, Water Available
View City
Roof Type Composition
Street Surface Asphalt
Accessibility None
Handicap Access None
Porch Front Porch, Patio
Total Parking Spaces 2
Building
Lot Description Back Yard, Corner Lot, Front Yard, Level
Story One
Foundation Brick/Mortar
Sewer Public Sewer
Water Public
Architectural Style Bungalow, Craftsman
Level or Stories One
Structure Type Brick 4 Sides
New Construction No
Construction Status Resale
Schools
Elementary Schools Mary Lin
Middle Schools David T Howard
High Schools Midtown
Others
Senior Community no
Restrictions false
Tax ID 15 240 03 055
Special Listing Condition None
Read Less

Bought with EXP Realty, LLC.
GET MORE INFORMATION




