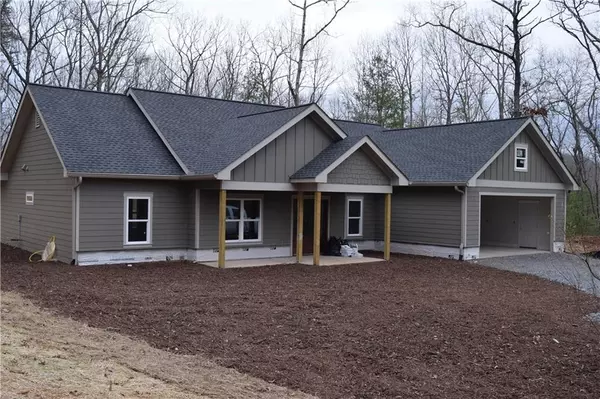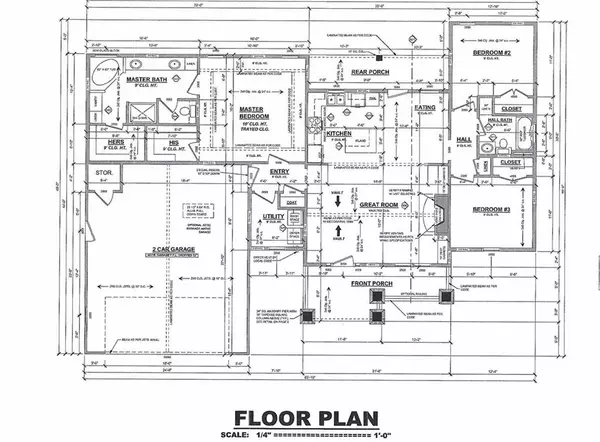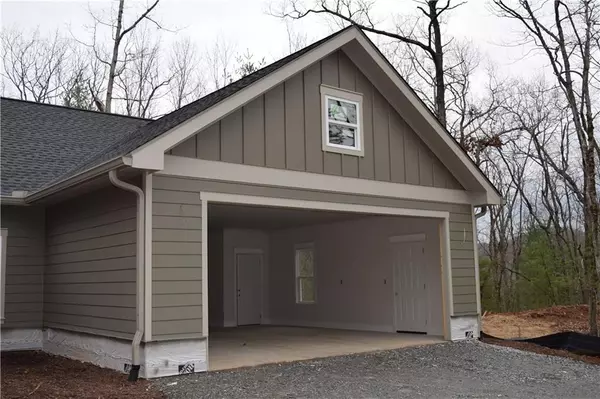For more information regarding the value of a property, please contact us for a free consultation.
54 Robert Drive Ellijay, GA 30540
Want to know what your home might be worth? Contact us for a FREE valuation!

Our team is ready to help you sell your home for the highest possible price ASAP
Key Details
Sold Price $359,000
Property Type Single Family Home
Sub Type Single Family Residence
Listing Status Sold
Purchase Type For Sale
Square Footage 1,604 sqft
Price per Sqft $223
Subdivision Anderson Farms
MLS Listing ID 6856511
Sold Date 05/24/21
Style Ranch
Bedrooms 3
Full Baths 2
Construction Status New Construction
HOA Fees $365
HOA Y/N Yes
Originating Board FMLS API
Year Built 2020
Annual Tax Amount $300
Tax Year 2020
Lot Size 1.520 Acres
Acres 1.52
Property Description
NEW CONSTRUCTION! This 3 bedroom, 2 bath home is almost complete! Situated on 1.5 acre wooded lot in a private gated community, Anderson Farms. Anderson Farms consist of 20 residential lots that range from 1.5 to 2 plus acres. Privacy at its finest. A craftsman style home with concrete siding, rock columns and open floorplan concept is very desirable. Great room has shiplab vaulted ceiling with rock and shiplap fireplace; all in your favorite colors, gray and white. Split bedroom plan with large master bedroom and bath. Custom gray painted cabinets and granite countertops throughout this home. Tile shower and enclosure, luxury vinyl plank flooring and many more desirable features. This quality built home will not last long. Finishing touches are being completed. Estimated time for move-in is May 1st. Come take a look as this home it will not disappoint!
Location
State GA
County Gilmer
Area 336 - Gilmer County
Lake Name None
Rooms
Bedroom Description Master on Main, Split Bedroom Plan
Other Rooms None
Basement None
Main Level Bedrooms 3
Dining Room Open Concept
Interior
Interior Features Cathedral Ceiling(s), Double Vanity, High Ceilings 9 ft Main, High Speed Internet, Walk-In Closet(s)
Heating Electric, Heat Pump
Cooling Ceiling Fan(s), Heat Pump
Flooring Vinyl
Fireplaces Number 1
Fireplaces Type Gas Log, Gas Starter, Great Room
Window Features Insulated Windows
Appliance Dishwasher, Electric Water Heater, Gas Range, Microwave, Range Hood
Laundry In Hall, Laundry Room, Main Level
Exterior
Exterior Feature Private Front Entry, Private Rear Entry, Private Yard
Parking Features Garage, Garage Door Opener, Garage Faces Front, Kitchen Level, Level Driveway
Garage Spaces 2.0
Fence None
Pool None
Community Features Gated, Homeowners Assoc, Street Lights
Utilities Available Cable Available, Electricity Available, Phone Available, Underground Utilities, Water Available
Waterfront Description None
View Mountain(s)
Roof Type Composition, Ridge Vents, Shingle
Street Surface Asphalt
Accessibility None
Handicap Access None
Porch Covered, Front Porch, Rear Porch
Total Parking Spaces 2
Building
Lot Description Back Yard, Front Yard, Level, Mountain Frontage, Private
Story One
Sewer Septic Tank
Water Private
Architectural Style Ranch
Level or Stories One
Structure Type Cement Siding, Frame, Stone
New Construction No
Construction Status New Construction
Schools
Elementary Schools Clear Creek - Gilmer
Middle Schools Clear Creek
High Schools Gilmer
Others
Senior Community no
Restrictions true
Tax ID 3154A 004
Special Listing Condition None
Read Less

Bought with BHGRE Metro Brokers
GET MORE INFORMATION




