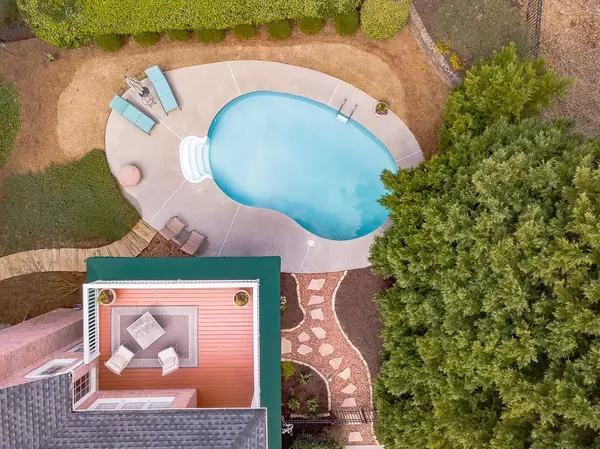For more information regarding the value of a property, please contact us for a free consultation.
2560 Millwater Xing Dacula, GA 30019
Want to know what your home might be worth? Contact us for a FREE valuation!

Our team is ready to help you sell your home for the highest possible price ASAP
Key Details
Sold Price $600,000
Property Type Single Family Home
Sub Type Single Family Residence
Listing Status Sold
Purchase Type For Sale
Square Footage 5,005 sqft
Price per Sqft $119
Subdivision Hamilton Mill
MLS Listing ID 6853267
Sold Date 04/26/21
Style Traditional
Bedrooms 5
Full Baths 5
Construction Status Resale
HOA Fees $1,000
HOA Y/N Yes
Originating Board FMLS API
Year Built 1998
Annual Tax Amount $5,434
Tax Year 2019
Lot Size 0.350 Acres
Acres 0.35
Property Description
Claim this elegant 4 sided brick beauty with in-ground pool and breathtaking views of the 9th hole today! Super convenient location with just a short walk through tunnel to the clubhouse. Located in Hamilton Mill- An active Swim/Tennis Community with Clubhouse and Playground in the award winning Mill Creek School Cluster; your search for the perfect home can finally end. From relaxing poolside this summer, to watching the game under on the pool deck, to sipping coffee and admiring the golf course views from the deck off the master , to enjoying a game of pool in the finished terrace, to entertaining friends and family in the open floorpan, this home is a home for everyone. From the moment you pull up you will fall in love. NEW roof and new Trane HVAC system plus tankless water heater provide supreme efficiency and comfort. Inside the home boasts of formal office and formal dining room, 2 story family room with floor to ceiling stacked stone fireplace, and open floorpan perfect for entertaining. Guest bedroom and full bath on the main. Upstairs you will enjoy 2 guest bedrooms each with its own ensuite bathrooms, a perfect and desirable loft with deck overlooking the 9th hole plus the owners retreat with another deck overlooking the pristine golf course, huge walk in closet and recently renovated bathroom featuring double vanity, separate walk in shower and relaxing whirlpool garden tub. But there is more. The finished terrace level offers the man cave, kitchenette, exercise room, game room with fireplace, bedroom, full bathroom plus office. And can you believe a heated and cooled, freshly painted garage?! A house you can call home has finally arrived!
Location
State GA
County Gwinnett
Area 63 - Gwinnett County
Lake Name None
Rooms
Bedroom Description Other
Other Rooms None
Basement Daylight, Exterior Entry, Finished Bath, Finished, Full, Interior Entry
Main Level Bedrooms 1
Dining Room Separate Dining Room
Interior
Interior Features High Ceilings 9 ft Main, Double Vanity, Entrance Foyer, Other, Tray Ceiling(s), Walk-In Closet(s)
Heating Central
Cooling Ceiling Fan(s), Central Air
Flooring Carpet, Ceramic Tile, Hardwood
Fireplaces Number 2
Fireplaces Type Basement, Factory Built, Great Room
Window Features Shutters, Insulated Windows
Appliance Double Oven, Dishwasher, Electric Oven, Refrigerator, Gas Water Heater, Gas Cooktop, Self Cleaning Oven, Tankless Water Heater
Laundry Laundry Room
Exterior
Exterior Feature Balcony, Courtyard
Parking Features Attached, Garage Door Opener, Driveway, Garage, Kitchen Level, Garage Faces Side
Garage Spaces 2.0
Fence Back Yard
Pool In Ground, Vinyl
Community Features Clubhouse, Country Club, Golf, Homeowners Assoc, Fitness Center, Playground, Pool, Sidewalks, Street Lights, Tennis Court(s), Near Schools, Near Shopping
Utilities Available None
Waterfront Description None
View Golf Course
Roof Type Composition
Street Surface None
Accessibility None
Handicap Access None
Porch Covered, Deck, Front Porch, Rear Porch, Side Porch
Total Parking Spaces 2
Private Pool true
Building
Lot Description Back Yard, On Golf Course, Landscaped, Front Yard
Story Two
Sewer Public Sewer
Water Public
Architectural Style Traditional
Level or Stories Two
Structure Type Brick 4 Sides
New Construction No
Construction Status Resale
Schools
Elementary Schools Puckett'S Mill
Middle Schools Osborne
High Schools Mill Creek
Others
HOA Fee Include Swim/Tennis
Senior Community no
Restrictions false
Tax ID R3001H003
Special Listing Condition None
Read Less

Bought with Non FMLS Member
GET MORE INFORMATION




