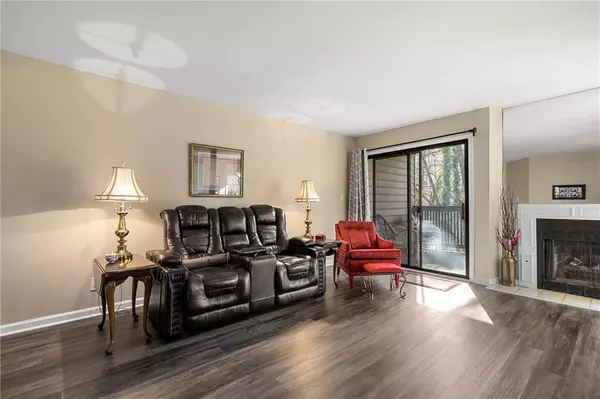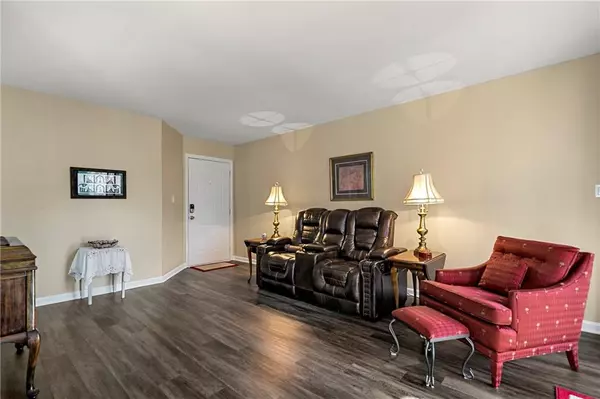For more information regarding the value of a property, please contact us for a free consultation.
911 Garden CT Sandy Springs, GA 30328
Want to know what your home might be worth? Contact us for a FREE valuation!

Our team is ready to help you sell your home for the highest possible price ASAP
Key Details
Sold Price $210,000
Property Type Condo
Sub Type Condominium
Listing Status Sold
Purchase Type For Sale
Square Footage 1,200 sqft
Price per Sqft $175
Subdivision Dunwoody Springs
MLS Listing ID 6853441
Sold Date 04/19/21
Style Garden (1 Level), Traditional
Bedrooms 2
Full Baths 2
Construction Status Resale
HOA Fees $335
HOA Y/N Yes
Originating Board FMLS API
Year Built 1985
Annual Tax Amount $2,571
Tax Year 2020
Lot Size 1,219 Sqft
Acres 0.028
Property Description
This beautifully updated top level 2 bedroom, 2 bath condominium home is located in the Dunwoody Springs community. This spacious floor plan offers a fireplace, beautiful views of natural areas from the walk out deck, updated baths, new appliances, soft close cabinets and drawers in the kitchen, and walk-in closet in the owner's suite. The residents of Dunwoody Springs have access to an array of amenities including a clubhouse, large swimming pool, fitness center, billiards room, lighted tennis courts, a 7-acre lake and walking paths. This community is quietly tucked in the shadows of the King and Queen buildings but also offers easy access to the Perimeter Mall shopping area, the Perimeter medical complex, 20+ restaurants and entertainment venues. In addition, easy access to interstates is a big plus.
Location
State GA
County Fulton
Area 131 - Sandy Springs
Lake Name None
Rooms
Bedroom Description Master on Main, Split Bedroom Plan
Other Rooms None
Basement None
Main Level Bedrooms 2
Dining Room Open Concept
Interior
Interior Features Entrance Foyer, Other
Heating Central, Forced Air, Natural Gas
Cooling Central Air, Heat Pump, Zoned
Flooring Carpet, Other
Fireplaces Number 1
Fireplaces Type Family Room
Window Features Storm Window(s)
Appliance Dishwasher, Disposal, Dryer, Electric Range, ENERGY STAR Qualified Appliances, Microwave, Refrigerator, Washer
Laundry Laundry Room, Upper Level
Exterior
Exterior Feature Courtyard
Parking Features Detached
Fence None
Pool In Ground
Community Features Clubhouse, Dog Park, Fishing, Fitness Center, Homeowners Assoc, Lake, Near Marta, Near Shopping, Park, Pool, Public Transportation, Tennis Court(s)
Utilities Available Cable Available, Electricity Available, Natural Gas Available, Sewer Available, Water Available
Waterfront Description None
View Other
Roof Type Composition, Shingle
Street Surface Asphalt
Accessibility None
Handicap Access None
Porch Deck, Rear Porch
Total Parking Spaces 2
Private Pool true
Building
Lot Description Landscaped, Level
Story One
Sewer Public Sewer
Water Public
Architectural Style Garden (1 Level), Traditional
Level or Stories One
Structure Type Other
New Construction No
Construction Status Resale
Schools
Elementary Schools High Point
Middle Schools Ridgeview Charter
High Schools Riverwood International Charter
Others
HOA Fee Include Cable TV, Maintenance Structure, Maintenance Grounds, Swim/Tennis, Trash, Water
Senior Community no
Restrictions true
Tax ID 17 001800060438
Ownership Condominium
Financing no
Special Listing Condition None
Read Less

Bought with Virtual Properties Realty.com
GET MORE INFORMATION




