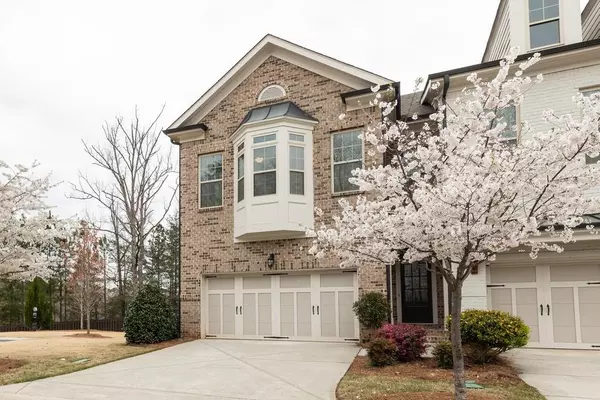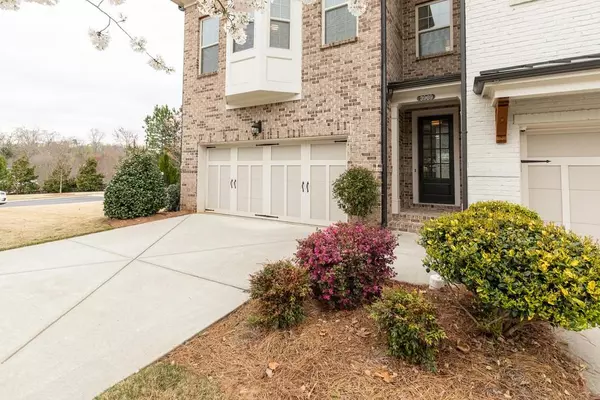For more information regarding the value of a property, please contact us for a free consultation.
3969 Glenview Club LN Duluth, GA 30097
Want to know what your home might be worth? Contact us for a FREE valuation!

Our team is ready to help you sell your home for the highest possible price ASAP
Key Details
Sold Price $430,000
Property Type Townhouse
Sub Type Townhouse
Listing Status Sold
Purchase Type For Sale
Square Footage 2,122 sqft
Price per Sqft $202
Subdivision Glens At Sugarloaf
MLS Listing ID 6859451
Sold Date 04/30/21
Style Townhouse, Traditional
Bedrooms 3
Full Baths 2
Half Baths 1
Construction Status Resale
HOA Fees $2,400
HOA Y/N Yes
Originating Board FMLS API
Year Built 2017
Annual Tax Amount $4,679
Tax Year 2020
Lot Size 3,920 Sqft
Acres 0.09
Property Description
Come see this townhome for the location, then make it yours for the view and life it lets you build. It feels like living in a single-family home. End unit in gated community with windows that overlook park and tree line. Custom flag stone lenticular fireplace, neutral gray interior, and stainless-steel appliances. Kitchen boasts a 10-foot island, goose neck faucet, and gas stove, giving friends and family plenty of space to gather...all that is needed to make that time together special. Upgrades throughout the home (e.g., extendable shower head, thick carpet pad, fireplace) and generous storage help keep maintenance low and staying organized simple. A walk-out daylight lower level is waiting for you to finish. Gated dog park, yard work, and garbage are included in the low HOA fees. Within 3 miles of interstate I-85, great restaurants, growing town center of Duluth, Suwanee Greenway and other community amenities. Appliances (refrigerator, small wine refrigerator in basement, washer and dryer) are negotiable with sale. Washer requires drum reset. Owner will have washer serviced prior to closing.
Location
State GA
County Gwinnett
Area 62 - Gwinnett County
Lake Name None
Rooms
Bedroom Description Oversized Master
Other Rooms None
Basement Bath/Stubbed, Daylight, Exterior Entry, Full, Interior Entry, Unfinished
Dining Room Open Concept
Interior
Interior Features High Ceilings 9 ft Main, High Speed Internet, Entrance Foyer, Tray Ceiling(s), Walk-In Closet(s)
Heating Central, Forced Air, Natural Gas, Zoned
Cooling Ceiling Fan(s), Central Air, Zoned
Flooring Carpet, Ceramic Tile, Hardwood
Fireplaces Number 1
Fireplaces Type Family Room, Factory Built, Gas Starter
Window Features Insulated Windows
Appliance Dishwasher, Disposal, Electric Oven, Gas Cooktop, Microwave
Laundry Upper Level
Exterior
Exterior Feature Private Front Entry, Private Rear Entry
Parking Features Attached, Garage, Garage Faces Front, Kitchen Level, Level Driveway
Garage Spaces 2.0
Fence None
Pool None
Community Features Gated, Homeowners Assoc, Near Trails/Greenway, Park, Dog Park, Sidewalks, Street Lights, Near Schools, Near Shopping
Utilities Available Cable Available, Electricity Available, Natural Gas Available, Phone Available, Sewer Available, Underground Utilities, Water Available
Waterfront Description None
View Other
Roof Type Composition
Street Surface None
Accessibility None
Handicap Access None
Porch Deck, Front Porch, Patio
Total Parking Spaces 2
Building
Lot Description Back Yard, Level, Private, Front Yard
Story Two
Sewer Public Sewer
Water Public
Architectural Style Townhouse, Traditional
Level or Stories Two
Structure Type Brick 3 Sides
New Construction No
Construction Status Resale
Schools
Elementary Schools Burnette
Middle Schools Hull
High Schools Peachtree Ridge
Others
HOA Fee Include Trash, Maintenance Grounds, Sewer
Senior Community no
Restrictions false
Tax ID R7205 373
Ownership Fee Simple
Financing no
Special Listing Condition None
Read Less

Bought with Atlanta Fine Homes Sotheby's International
GET MORE INFORMATION




