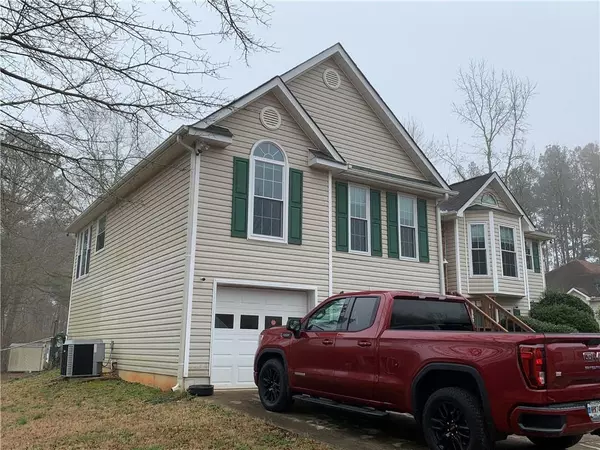For more information regarding the value of a property, please contact us for a free consultation.
5726 KINGS CT Bethlehem, GA 30620
Want to know what your home might be worth? Contact us for a FREE valuation!

Our team is ready to help you sell your home for the highest possible price ASAP
Key Details
Sold Price $242,500
Property Type Single Family Home
Sub Type Single Family Residence
Listing Status Sold
Purchase Type For Sale
Square Footage 2,517 sqft
Price per Sqft $96
Subdivision River Colony
MLS Listing ID 6844666
Sold Date 04/01/21
Style Traditional
Bedrooms 3
Full Baths 3
Construction Status Resale
HOA Y/N No
Originating Board FMLS API
Year Built 1998
Annual Tax Amount $746
Tax Year 2020
Lot Size 1.100 Acres
Acres 1.1
Property Description
Lovely 3 Bedroom, 3 full Bath home, on 1.1 +/- acres lot with spacious fireside family room, large open deck, spacious master bedroom with garden tub, separate shower area and bonus office in room.
Kitchen features upgraded Corian Countertops, with breakfast area. other Kitchen upgrades include Flooring, Self-closing drawers, & cabinets. ALL New energy efficient Windows throughout.
Bonus room that could be a 4th bedroom, Roof is 10 years young, Wood burning stove. Large Man Cave/ She Shed in backyard, (2 car Garage) Large fenced in backyard. NO HOA. 4 car garage.....Bring your Toys!!
Excellent value on this split level home in Walton County. It is in good condition, and only needs minor cosmetics.
Perfect for any size family, or INVESTOR who is looking to build up their RENTAL PORTFOLIO.
This large 1.1 +/- acre lot extends beyond the fence and is bordered by a large secluded lot of mature trees.
Only Minutes to highway 316, great restaurants, shopping and theater, No HOA. (only 30 mins to Athens) also an easy drive to Highway 78.
(Small shed in backyard is not included with the house) Closing Attn. Robyn Wyatt PC. 2194 North Rd SW, Snellville, GA. 30078
Location
State GA
County Walton
Area 141 - Walton County
Lake Name None
Rooms
Bedroom Description Master on Main
Other Rooms Garage(s), Outbuilding, Workshop
Basement Daylight, Driveway Access, Exterior Entry, Finished Bath
Main Level Bedrooms 3
Dining Room Open Concept, Separate Dining Room
Interior
Interior Features Entrance Foyer 2 Story, High Ceilings 10 ft Upper
Heating Central, Heat Pump
Cooling Ceiling Fan(s), Central Air, Heat Pump
Flooring Carpet, Hardwood, Vinyl
Fireplaces Number 2
Fireplaces Type Basement, Blower Fan, Wood Burning Stove
Window Features Insulated Windows
Appliance Dishwasher, Electric Cooktop, Electric Oven, Electric Water Heater, Microwave, Range Hood, Refrigerator
Laundry Main Level
Exterior
Exterior Feature Rear Stairs, Storage
Parking Features Attached, Driveway, Garage, Garage Door Opener, Garage Faces Front
Garage Spaces 4.0
Fence Back Yard, Chain Link
Pool None
Community Features Other
Utilities Available Cable Available, Electricity Available, Phone Available
View Rural
Roof Type Shingle
Street Surface Asphalt
Accessibility Accessible Entrance, Accessible Full Bath, Accessible Hallway(s)
Handicap Access Accessible Entrance, Accessible Full Bath, Accessible Hallway(s)
Porch Deck, Front Porch
Total Parking Spaces 4
Building
Lot Description Back Yard, Wooded
Story Multi/Split
Sewer Septic Tank
Water Public
Architectural Style Traditional
Level or Stories Multi/Split
Structure Type Vinyl Siding
New Construction No
Construction Status Resale
Schools
Elementary Schools Walker Park
Middle Schools Carver
High Schools Monroe Area
Others
Senior Community no
Restrictions false
Tax ID N070B00000044000
Special Listing Condition None
Read Less

Bought with Compass
GET MORE INFORMATION




