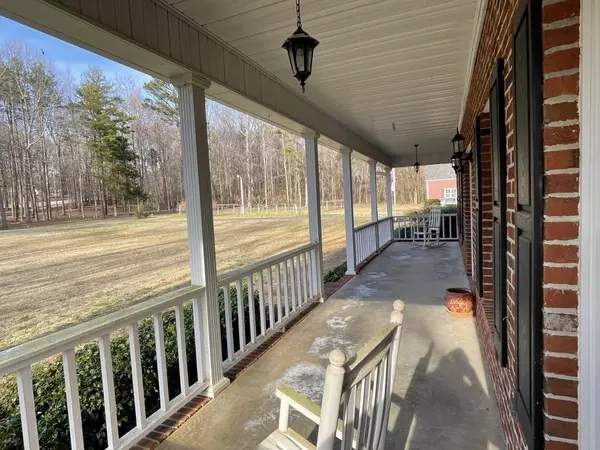For more information regarding the value of a property, please contact us for a free consultation.
357 New Hope EXT Canon, GA 30520
Want to know what your home might be worth? Contact us for a FREE valuation!

Our team is ready to help you sell your home for the highest possible price ASAP
Key Details
Sold Price $360,500
Property Type Single Family Home
Sub Type Single Family Residence
Listing Status Sold
Purchase Type For Sale
Square Footage 2,673 sqft
Price per Sqft $134
Subdivision New Franklin Country Estates
MLS Listing ID 6853701
Sold Date 05/27/21
Style Ranch, Traditional
Bedrooms 4
Full Baths 3
Half Baths 1
Construction Status Resale
HOA Y/N No
Originating Board FMLS API
Year Built 1997
Annual Tax Amount $2,484
Tax Year 2020
Lot Size 6.480 Acres
Acres 6.48
Property Description
This is an incredible opportunity to buy a four-sided brick home on acreage in growing Franklin County with easy access to I-85, St. Mary's Sacred Heart Hospital, and beautiful Lake Hartwell. This one-plus story bricked home on 6.48 acres has four bedrooms, three and one-half bathrooms, and an extra large attached garage for your biggest vehicles. A huge covered front porch overlooks the secluded front yard and an extensive garden area and vineyard with irrigation, electrical power, and lighting. The back of the home boasts a huge screened porch and open wood deck with expansive views and total privacy. The home's electrical system includes an emergency backup switching system that connects to a generator to power the main systems when needed. The two-story workshop barn has electrical power and some plumbing rough-ins forfuture uses. If flowering fruit trees, grapes, garden vegetables, privacy and nearby dining and amenities are what you are looking for, this is the place for you. MULTIPLE OFFER NOTICE, HIGHEST AND BEST DUE BY MARCH 22nd, AT 5 PM.
Location
State GA
County Franklin
Area 295 - Franklin
Lake Name None
Rooms
Bedroom Description Master on Main, Split Bedroom Plan
Other Rooms Barn(s), Outbuilding, Workshop
Basement None
Main Level Bedrooms 3
Dining Room Separate Dining Room
Interior
Interior Features Entrance Foyer, High Ceilings 9 ft Main
Heating Central, Forced Air, Heat Pump, Propane
Cooling Ceiling Fan(s), Central Air, Heat Pump, Zoned
Flooring Carpet, Ceramic Tile, Hardwood
Fireplaces Number 1
Fireplaces Type Factory Built, Gas Log, Great Room
Window Features Insulated Windows
Appliance Dishwasher, Disposal, Electric Range, Electric Water Heater
Laundry Laundry Room, Main Level
Exterior
Exterior Feature Private Front Entry, Private Rear Entry, Private Yard, Storage
Parking Features Garage, Garage Door Opener, Garage Faces Side, Kitchen Level, Level Driveway, Parking Pad, RV Access/Parking
Garage Spaces 2.0
Fence None
Pool None
Community Features None
Utilities Available Cable Available, Electricity Available
Waterfront Description None
View Rural
Roof Type Composition
Street Surface Asphalt
Accessibility None
Handicap Access None
Porch Covered, Deck, Front Porch, Rooftop, Screened
Total Parking Spaces 2
Building
Lot Description Back Yard, Front Yard, Landscaped, Level, Private, Wooded
Story One and One Half
Sewer Septic Tank
Water Well
Architectural Style Ranch, Traditional
Level or Stories One and One Half
Structure Type Brick 4 Sides
New Construction No
Construction Status Resale
Schools
Elementary Schools Lavonia
Middle Schools Franklin County
High Schools Franklin County
Others
Senior Community no
Restrictions false
Tax ID 065 134
Ownership Fee Simple
Financing no
Special Listing Condition None
Read Less

Bought with Non FMLS Member
GET MORE INFORMATION




