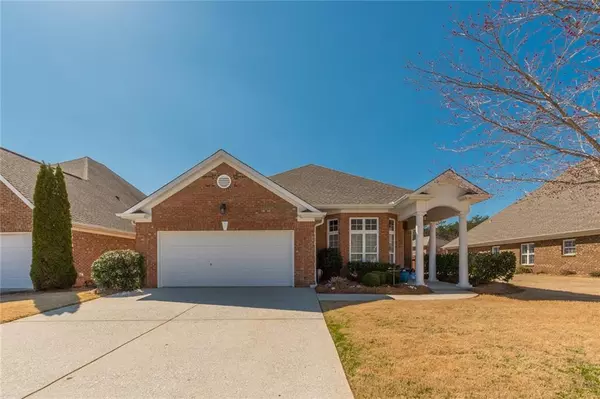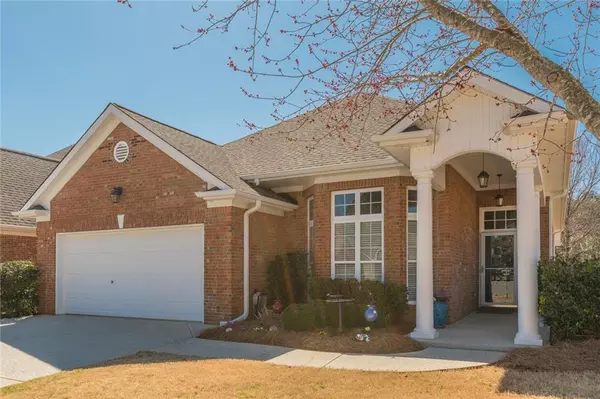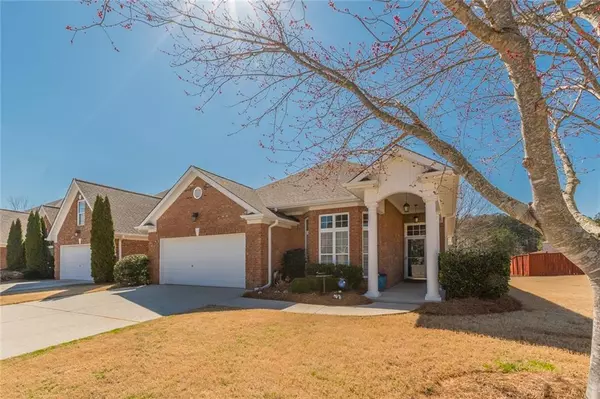For more information regarding the value of a property, please contact us for a free consultation.
644 Valley Glen DR Dacula, GA 30019
Want to know what your home might be worth? Contact us for a FREE valuation!

Our team is ready to help you sell your home for the highest possible price ASAP
Key Details
Sold Price $290,000
Property Type Single Family Home
Sub Type Single Family Residence
Listing Status Sold
Purchase Type For Sale
Square Footage 1,762 sqft
Price per Sqft $164
Subdivision Nichols Glen
MLS Listing ID 6838880
Sold Date 04/14/21
Style Ranch, Traditional
Bedrooms 3
Full Baths 2
Construction Status Resale
HOA Fees $85
HOA Y/N Yes
Originating Board FMLS API
Year Built 2006
Annual Tax Amount $3,370
Tax Year 2020
Lot Size 6,534 Sqft
Acres 0.15
Property Description
Unbelievable value in this meticulously maintained Dacula home! Enter your new home with hardwood floors throughout the kitchen and dining room, and huge ceiling height throughout. You will be impressed with the level of detail and thought put into this home. Entertain seamlessly throughout from kitchen to dining to living room and outdoor patio. The kitchen includes a chef's dream in space and stainless steel appliances. Enjoy a tucked away Owner's Suite with a large Ensuite Bathroom and huge walk in closet. The laundry room with sink is located just off the garage for easy cleaning and upkeep. LOW to NO yard maintenance with low HOA at $85 per month to include lawn mowing every week during summer months when Bermuda is growing strong then less throughout the other seasons, fertilizing throughout the year, and cutting the hedge as well. The home is minutes from the Mall of Georgia shopping and restaurant district as well as grocery stores, schools, and parks and walking trails. Closing costs with preferred lender are available - inquire with the Listing Agent about qualificatiions.
Location
State GA
County Gwinnett
Area 63 - Gwinnett County
Lake Name None
Rooms
Bedroom Description Master on Main
Other Rooms None
Basement None
Main Level Bedrooms 3
Dining Room Open Concept, Separate Dining Room
Interior
Interior Features Entrance Foyer, High Ceilings 10 ft Main, Walk-In Closet(s)
Heating Electric, Forced Air
Cooling Ceiling Fan(s), Central Air, Zoned
Flooring Carpet, Ceramic Tile, Hardwood
Fireplaces Number 1
Fireplaces Type Family Room, Insert
Window Features Insulated Windows
Appliance Dishwasher, Disposal, Electric Range, Electric Water Heater, Microwave, Refrigerator, Other
Laundry Laundry Room, Main Level
Exterior
Exterior Feature Other
Parking Features Attached, Driveway, Garage, Garage Door Opener
Garage Spaces 2.0
Fence None
Pool None
Community Features Homeowners Assoc, Sidewalks, Street Lights, Other
Utilities Available Cable Available, Electricity Available, Phone Available, Sewer Available, Underground Utilities, Water Available, Other
Waterfront Description None
View Other
Roof Type Composition
Street Surface Paved
Accessibility None
Handicap Access None
Porch Patio
Total Parking Spaces 2
Building
Lot Description Landscaped, Level
Story One
Sewer Public Sewer
Water Public
Architectural Style Ranch, Traditional
Level or Stories One
Structure Type Brick 4 Sides
New Construction No
Construction Status Resale
Schools
Elementary Schools Dacula
Middle Schools Dacula
High Schools Dacula
Others
Senior Community no
Restrictions false
Tax ID R7018 154
Ownership Fee Simple
Special Listing Condition None
Read Less

Bought with Heritage GA. Realty
GET MORE INFORMATION




