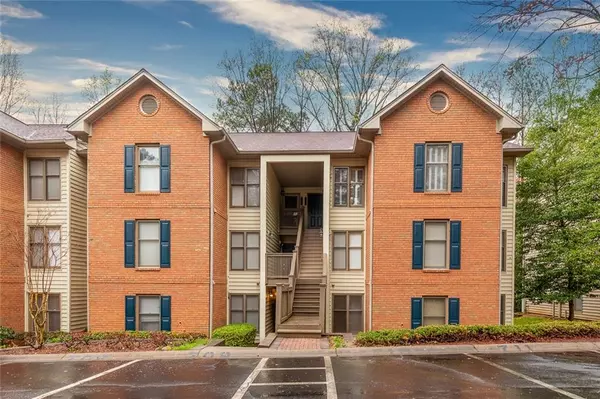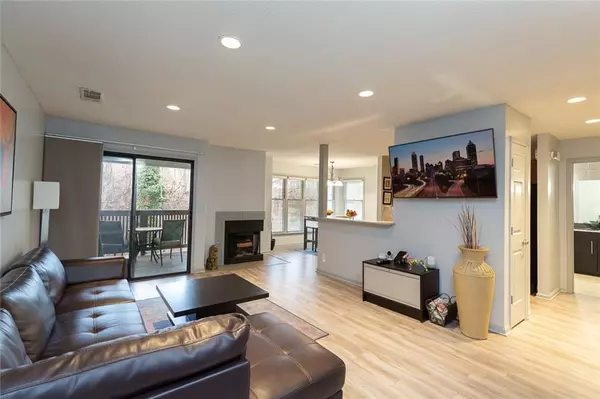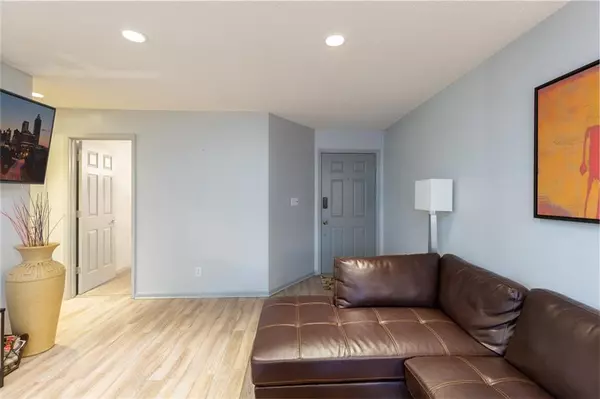For more information regarding the value of a property, please contact us for a free consultation.
712 Garden CT Sandy Springs, GA 30328
Want to know what your home might be worth? Contact us for a FREE valuation!

Our team is ready to help you sell your home for the highest possible price ASAP
Key Details
Sold Price $222,500
Property Type Condo
Sub Type Condominium
Listing Status Sold
Purchase Type For Sale
Square Footage 1,200 sqft
Price per Sqft $185
Subdivision Dunwoody Springs
MLS Listing ID 6853310
Sold Date 04/20/21
Style Mid-Rise (up to 5 stories)
Bedrooms 2
Full Baths 2
Construction Status Resale
HOA Fees $335
HOA Y/N Yes
Originating Board FMLS API
Year Built 1985
Annual Tax Amount $1,607
Tax Year 2020
Lot Size 1,197 Sqft
Acres 0.0275
Property Description
MULTIPLE OFFERS - HIGEHEST AND BEST DEADLINE 5PM SATURDAY MARCH 20TH. TOP FLOOR unit w/wooded view! Stylish laminate floors in all main living areas. Updated with gray paint scheme. Recessed lighting added to great room and hallway. Great room w/gas starter fireplace has access to the covered porch w/storage closet. Kitchen has been updated w/shaker cabinets and solid surface counter tops. Sunny dining room. Separate laundry room. NEW carpet in both bedrooms. Master suite features updated bath w/white subway tile, large tile shower, updated vanity and walk-in closet. 2nd bedroom is also oversized. Hall bath has been updated with travertine tile and new vanity. Swim/Tennis/Lake community convenient to everything around Perimeter Mall!
Location
State GA
County Fulton
Area 121 - Dunwoody
Lake Name None
Rooms
Bedroom Description Master on Main
Other Rooms None
Basement None
Main Level Bedrooms 2
Dining Room Separate Dining Room
Interior
Interior Features Entrance Foyer, High Speed Internet, Smart Home, Walk-In Closet(s)
Heating Forced Air, Natural Gas
Cooling Ceiling Fan(s), Central Air
Flooring Carpet, Ceramic Tile
Fireplaces Number 1
Fireplaces Type Factory Built, Gas Starter, Great Room
Window Features Insulated Windows
Appliance Dishwasher, Disposal, Dryer, Electric Range, Gas Water Heater, Microwave, Refrigerator, Washer
Laundry Laundry Room
Exterior
Exterior Feature Balcony
Parking Features Assigned, Parking Lot
Fence None
Pool None
Community Features Clubhouse, Fitness Center, Homeowners Assoc, Lake, Near Shopping, Pool, Street Lights, Tennis Court(s)
Utilities Available Cable Available, Electricity Available, Natural Gas Available, Phone Available, Sewer Available, Underground Utilities, Water Available
View City
Roof Type Composition
Street Surface Asphalt
Accessibility None
Handicap Access None
Porch Covered
Total Parking Spaces 1
Building
Lot Description Private
Story One
Sewer Public Sewer
Water Public
Architectural Style Mid-Rise (up to 5 stories)
Level or Stories One
Structure Type Brick 4 Sides, Vinyl Siding
New Construction No
Construction Status Resale
Schools
Elementary Schools High Point
Middle Schools Ridgeview Charter
High Schools Riverwood International Charter
Others
HOA Fee Include Maintenance Structure, Maintenance Grounds, Reserve Fund, Sewer, Swim/Tennis, Termite, Trash, Water
Senior Community no
Restrictions true
Tax ID 17 001800060289
Ownership Condominium
Financing yes
Special Listing Condition None
Read Less

Bought with RE/MAX Around Atlanta Realty
GET MORE INFORMATION




