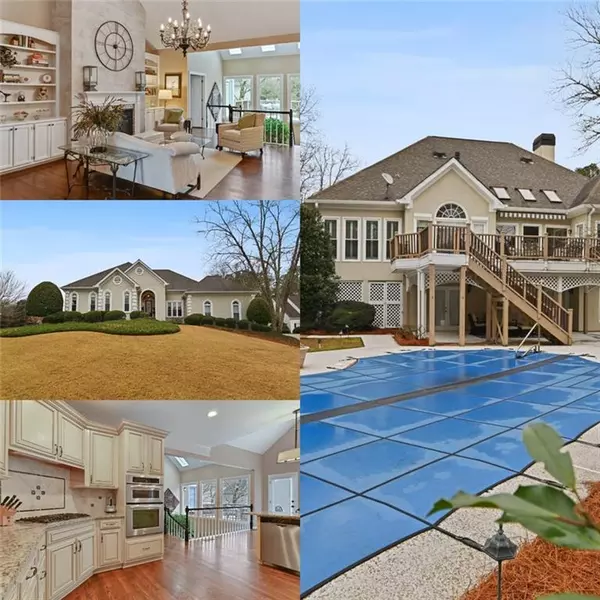For more information regarding the value of a property, please contact us for a free consultation.
9140 Prestwick Club DR Johns Creek, GA 30097
Want to know what your home might be worth? Contact us for a FREE valuation!

Our team is ready to help you sell your home for the highest possible price ASAP
Key Details
Sold Price $650,000
Property Type Single Family Home
Sub Type Single Family Residence
Listing Status Sold
Purchase Type For Sale
Square Footage 4,653 sqft
Price per Sqft $139
Subdivision Prestwick
MLS Listing ID 6842848
Sold Date 04/02/21
Style Ranch
Bedrooms 4
Full Baths 3
Half Baths 1
Construction Status Resale
HOA Fees $525
HOA Y/N No
Originating Board FMLS API
Year Built 1988
Annual Tax Amount $5,120
Tax Year 2020
Lot Size 0.808 Acres
Acres 0.808
Property Sub-Type Single Family Residence
Property Description
Welcome Home! Beautiful ranch with finished terrace level. End your day relaxing by the pool- perfect for family gatherings! Step inside and waltz across the superlative hardwood floors. This bright and sunshiny home has a great open layout perfect for entertaining. You'll love the exquisite moldings and detailed finishes. Inviting fireside family room with vaulted ceilings and built-ins. Stunning chef's kitchen with all the right ingredients- complete with breakfast area, breakfast bar, SS appliances. Escape to a master retreat to envy! The luxurious master bath is stunning-features dual granite vanities, tiled frameless shower and soaking tub. Two generously sized secondary bedrooms, dining room, den and living room on main. Entertainer's delight in finished basement with Atrium- great for rainy day play. Prestwick is a great family oriented neighborhood convenient to everything, including Shopping, Dining and the best of both Public and Private Schools. For the avid golfers, Prestwick is easily accessible to all levels of both Private and Public golf including St. Ives, Country Club of the South, River Pines and Atlanta Athletic Club.
Location
State GA
County Fulton
Area 14 - Fulton North
Lake Name None
Rooms
Bedroom Description In-Law Floorplan, Master on Main, Split Bedroom Plan
Other Rooms None
Basement Bath/Stubbed, Exterior Entry, Finished, Full
Main Level Bedrooms 3
Dining Room Seats 12+, Separate Dining Room
Interior
Interior Features Cathedral Ceiling(s), Entrance Foyer, High Ceilings 9 ft Main, High Ceilings 10 ft Main, High Speed Internet, Tray Ceiling(s), Walk-In Closet(s), Wet Bar
Heating Forced Air, Natural Gas, Zoned
Cooling Attic Fan, Ceiling Fan(s), Central Air, Zoned
Flooring Ceramic Tile, Hardwood
Fireplaces Number 2
Fireplaces Type Basement, Gas Log, Glass Doors, Great Room
Window Features Insulated Windows, Skylight(s)
Appliance Dishwasher, Disposal, Gas Range, Gas Water Heater, Microwave, Self Cleaning Oven
Laundry Laundry Room
Exterior
Exterior Feature Private Front Entry, Private Rear Entry
Parking Features Attached, Garage, Garage Door Opener, Kitchen Level
Garage Spaces 2.0
Fence Back Yard, Fenced
Pool Gunite, In Ground
Community Features Homeowners Assoc, Near Schools, Near Shopping, Street Lights
Utilities Available Cable Available, Electricity Available, Natural Gas Available, Sewer Available, Underground Utilities, Water Available
Waterfront Description None
View Other
Roof Type Composition
Street Surface Paved
Accessibility None
Handicap Access None
Porch Deck, Front Porch, Patio
Total Parking Spaces 2
Private Pool false
Building
Lot Description Corner Lot, Landscaped, Level, Private, Wooded
Story One
Sewer Public Sewer
Water Public
Architectural Style Ranch
Level or Stories One
Structure Type Synthetic Stucco
New Construction No
Construction Status Resale
Schools
Elementary Schools Medlock Bridge
Middle Schools Autrey Mill
High Schools Johns Creek
Others
Senior Community no
Restrictions false
Tax ID 11 073302520329
Ownership Fee Simple
Financing no
Special Listing Condition None
Read Less

Bought with Redfin Corporation



