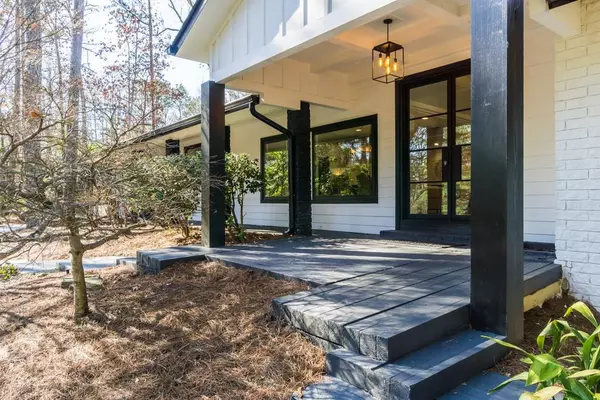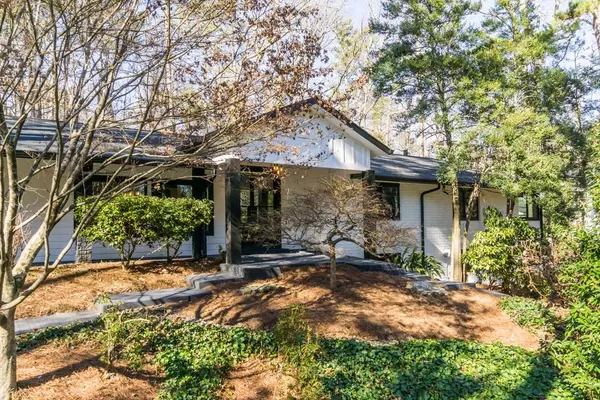For more information regarding the value of a property, please contact us for a free consultation.
645 River Valley RD NW Atlanta, GA 30328
Want to know what your home might be worth? Contact us for a FREE valuation!

Our team is ready to help you sell your home for the highest possible price ASAP
Key Details
Sold Price $950,000
Property Type Single Family Home
Sub Type Single Family Residence
Listing Status Sold
Purchase Type For Sale
Square Footage 3,951 sqft
Price per Sqft $240
Subdivision Riverside
MLS Listing ID 6843268
Sold Date 05/26/21
Style Contemporary/Modern, Ranch
Bedrooms 4
Full Baths 4
Construction Status Updated/Remodeled
HOA Y/N No
Originating Board FMLS API
Year Built 1965
Annual Tax Amount $6,726
Tax Year 2018
Lot Size 1.041 Acres
Acres 1.041
Property Description
Mid Century inspired ranch with walkout lower level on private 1 acre lot. Incredible renovation in this bright, open floor plan overlooking a gorgeous landscaped backyard w/ room for pool! Custom designed kitchen, quartz counters, custom cabs, professional grade appliances, gorgeous island, open to dining room and beautiful fireside living room. Lovely tiled laundry/mud room with FULL bath near kitchen. Owner Suite on main w/ spa bath features fireplace, soaking tub, and large walk in closet. Two secondary bedrooms on main level served by beautiful hall bath. One of these bedrooms has beautiful built in cabinetry and is perfect for home office! The lower level is above grade and features walk out multi purpose room with beautiful windows providing plenty of natural light and wall of closets for great storage. Step out of this room to stairs taking you to the backyard or around the front on well landscaped pavers to front entry. Additional bedroom and full bathroom in lower level as well as temperature controlled wine cellar & additional storage areas. Exterior has all new HardiePlank lap siding, freshly painted, and new roof. This beautiful home in the Riverside neighborhood also provides you membership opportunity in the Riverside Swim/Tennis club, no waitlist required. See listing details for specifics. Looking for a pool? This spacious backyard has room and Sellers will convey the custom design in hand as well as the pool permit that has gone through City of Sandy Springs permitting process and is ready to go! The backyard is pretty perfect as is, but if you want a pool added, this work has been done for you!
Location
State GA
County Fulton
Area 131 - Sandy Springs
Lake Name None
Rooms
Bedroom Description Master on Main, Oversized Master, Sitting Room
Other Rooms Shed(s), Workshop
Basement Daylight, Exterior Entry, Finished Bath, Finished, Full
Main Level Bedrooms 3
Dining Room Open Concept, Seats 12+
Interior
Interior Features Entrance Foyer 2 Story, Bookcases, Cathedral Ceiling(s), Coffered Ceiling(s), Double Vanity, Disappearing Attic Stairs, Entrance Foyer, His and Hers Closets, Other, Walk-In Closet(s)
Heating Central, Forced Air
Cooling Electric Air Filter, Ceiling Fan(s), Central Air, Zoned
Flooring Carpet, Ceramic Tile, Hardwood
Fireplaces Number 2
Fireplaces Type Double Sided, Factory Built, Gas Starter, Living Room, Master Bedroom
Window Features None
Appliance Double Oven, Dishwasher, Disposal, Refrigerator, Gas Cooktop, Indoor Grill, Microwave, Range Hood, Self Cleaning Oven
Laundry In Kitchen, Laundry Room, Main Level, Mud Room
Exterior
Exterior Feature Private Yard, Private Rear Entry
Parking Features Attached, Garage, Garage Faces Rear
Garage Spaces 2.0
Fence None
Pool None
Community Features None
Utilities Available Cable Available, Electricity Available, Natural Gas Available, Sewer Available, Water Available
Waterfront Description None
View Other
Roof Type Composition, Shingle
Street Surface None
Accessibility None
Handicap Access None
Porch Covered, Front Porch, Rear Porch
Total Parking Spaces 2
Building
Lot Description Back Yard, Landscaped, Private, Sloped, Wooded
Story One
Sewer Septic Tank
Water Public
Architectural Style Contemporary/Modern, Ranch
Level or Stories One
Structure Type Brick 4 Sides, Cement Siding
New Construction No
Construction Status Updated/Remodeled
Schools
Elementary Schools Heards Ferry
Middle Schools Ridgeview Charter
High Schools Riverwood International Charter
Others
Senior Community no
Restrictions false
Tax ID 17 016700010119
Special Listing Condition None
Read Less

Bought with Beacham and Company Realtors



