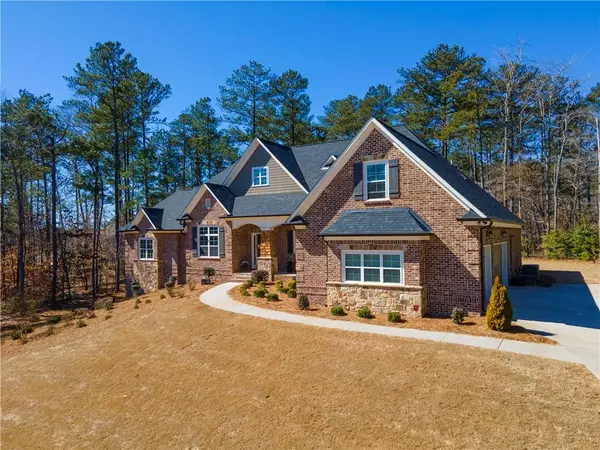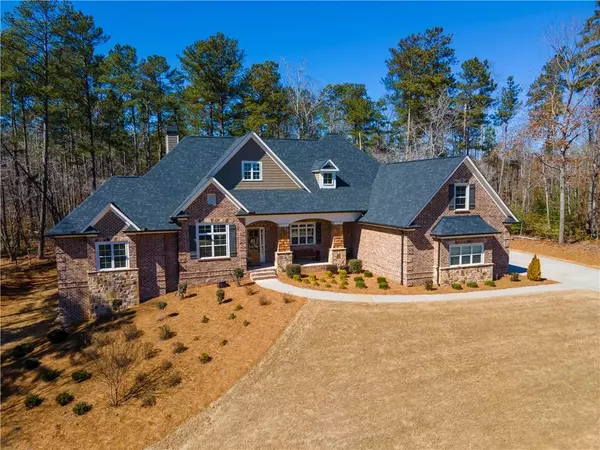For more information regarding the value of a property, please contact us for a free consultation.
7772 Capps Ridge LN Douglasville, GA 30135
Want to know what your home might be worth? Contact us for a FREE valuation!

Our team is ready to help you sell your home for the highest possible price ASAP
Key Details
Sold Price $524,662
Property Type Single Family Home
Sub Type Single Family Residence
Listing Status Sold
Purchase Type For Sale
Square Footage 3,502 sqft
Price per Sqft $149
Subdivision Estates At Hurricane Pointe
MLS Listing ID 6844580
Sold Date 03/31/21
Style Ranch
Bedrooms 4
Full Baths 3
Half Baths 1
Construction Status Resale
HOA Fees $300
HOA Y/N Yes
Originating Board FMLS API
Year Built 2016
Annual Tax Amount $5,590
Tax Year 2020
Lot Size 1.000 Acres
Acres 1.0
Property Description
No need to tour another home! Welcome home to your ranch-style 4 bedroom 3.5 full bath, executive estate, with a full unfinished basement on a 1-acre lot. This beauty features an oversized upstairs bonus room with skylight, private full bath & large walk-in closet. The 4th bedroom can serve as a home office, or study. Main level of the home boasts 12'foot ceilings with a spacious open floor plan, gleaming wide plank hardwoods in common areas, executive crown molding and ceiling beams. Enjoy eating in your kitchen with granite countertops upgraded cabinets, large island, gas range top, double ovens, stainless steel appliances, and apron sink. Large family room with tall windows, stone fireplace, and built-in bookshelves. Master suite is complimented with ample windows his/her closets, oversized luxury tub, tiled shower, and his/her vanities. Walk-in attic holds 2 furnaces and heat radiant barrier under roof. Oversized 3-car side entry garages, large unfinished basement features 2500 sq ft of space, awaiting your finishing touches! Quiet community in Alexander High School district. Located near Foxhall Resort and Dog River.
Location
State GA
County Douglas
Area 91 - Douglas County
Lake Name None
Rooms
Bedroom Description Split Bedroom Plan
Other Rooms None
Basement Bath/Stubbed, Unfinished
Main Level Bedrooms 4
Dining Room Dining L
Interior
Interior Features Beamed Ceilings, Bookcases
Heating Central
Cooling Ceiling Fan(s), Central Air
Flooring Ceramic Tile, Hardwood
Fireplaces Number 1
Fireplaces Type Basement
Window Features None
Appliance Dishwasher
Laundry In Hall
Exterior
Exterior Feature None
Parking Features Garage, Garage Faces Side
Garage Spaces 3.0
Fence Back Yard
Pool None
Community Features None
Utilities Available Cable Available
Waterfront Description None
View City
Roof Type Shingle
Street Surface Asphalt
Accessibility Accessible Bedroom
Handicap Access Accessible Bedroom
Porch Deck
Total Parking Spaces 3
Building
Lot Description Back Yard, Front Yard
Story One and One Half
Sewer Septic Tank
Water Public
Architectural Style Ranch
Level or Stories One and One Half
Structure Type Brick 3 Sides
New Construction No
Construction Status Resale
Schools
Elementary Schools South Douglas
Middle Schools Fairplay
High Schools Alexander
Others
Senior Community no
Restrictions false
Tax ID 00710350065
Special Listing Condition None
Read Less

Bought with PalmerHouse Properties
GET MORE INFORMATION




