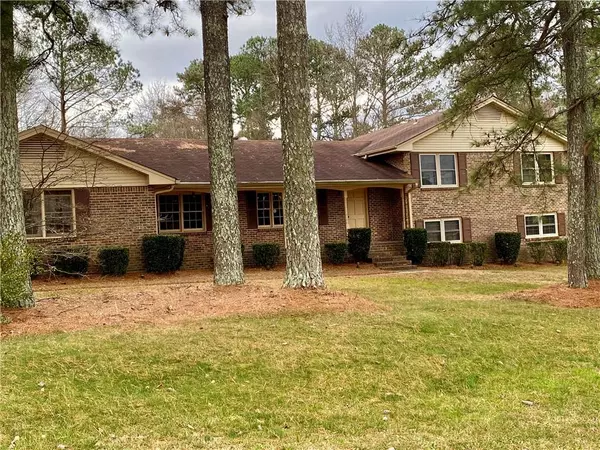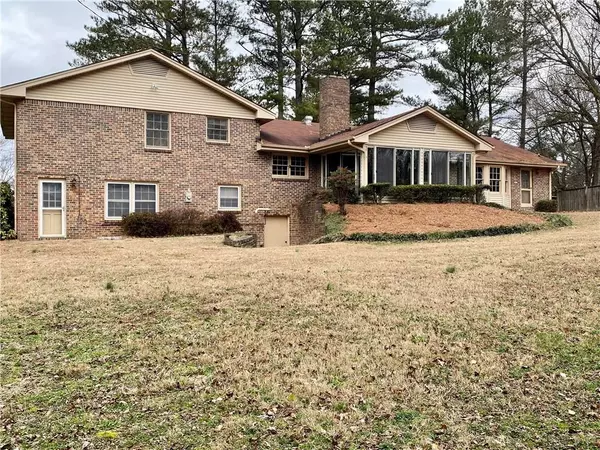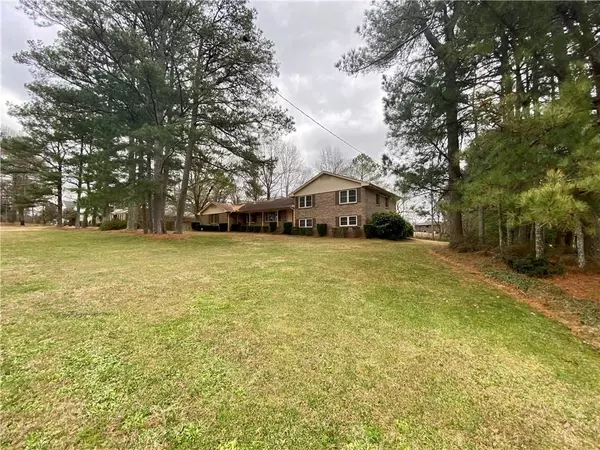For more information regarding the value of a property, please contact us for a free consultation.
2201 Ingram RD Duluth, GA 30096
Want to know what your home might be worth? Contact us for a FREE valuation!

Our team is ready to help you sell your home for the highest possible price ASAP
Key Details
Sold Price $353,000
Property Type Single Family Home
Sub Type Single Family Residence
Listing Status Sold
Purchase Type For Sale
Square Footage 3,316 sqft
Price per Sqft $106
Subdivision Berkeley Hills
MLS Listing ID 6836978
Sold Date 03/25/21
Style Other
Bedrooms 5
Full Baths 3
Construction Status Resale
HOA Y/N No
Originating Board FMLS API
Year Built 1969
Annual Tax Amount $1,125
Tax Year 2020
Lot Size 0.700 Acres
Acres 0.7
Property Description
Large one owner brick home on .7 acre lot. Walking distance to Berkeley Hills Country Club with amenities including club house, restaurant, golf, swimming and tennis. Some updates have been made including new floors in the kitchen, bkfst and laundry rooms, refinished hardwoods in family room and interior paint. Huge sunroom with sliding glass doors on 3 sides leading out to a private back yard. This home has 5 bedrooms, 3 full baths, wet bar, living, dining, laundry and two large family rooms. Home needs some updating, paint and carpet as reflected in pricing. Agent is daughter-in law to seller. Conveniently located 1.3 miles from I-85.
Location
State GA
County Gwinnett
Area 61 - Gwinnett County
Lake Name None
Rooms
Bedroom Description Split Bedroom Plan
Other Rooms None
Basement Crawl Space, Exterior Entry, Interior Entry, Partial, Unfinished
Dining Room Seats 12+, Separate Dining Room
Interior
Interior Features Bookcases, Disappearing Attic Stairs, Double Vanity, Entrance Foyer, Walk-In Closet(s), Wet Bar
Heating Forced Air, Heat Pump, Natural Gas, Zoned
Cooling Ceiling Fan(s), Central Air, Heat Pump, Zoned
Flooring Carpet, Ceramic Tile, Hardwood
Fireplaces Number 1
Fireplaces Type Family Room, Gas Log, Gas Starter, Masonry
Window Features Storm Window(s)
Appliance Dishwasher, Double Oven, Electric Cooktop, Refrigerator
Laundry Laundry Room, Main Level
Exterior
Exterior Feature Private Front Entry, Private Rear Entry, Private Yard, Storage
Parking Features Carport, Driveway
Fence None
Pool None
Community Features Clubhouse, Country Club, Golf, Restaurant, Sidewalks, Tennis Court(s)
Utilities Available Cable Available, Electricity Available, Natural Gas Available, Phone Available, Water Available
Waterfront Description None
View Other
Roof Type Composition, Shingle
Street Surface Concrete
Accessibility Accessible Bedroom, Accessible Full Bath
Handicap Access Accessible Bedroom, Accessible Full Bath
Porch Glass Enclosed, Patio
Total Parking Spaces 6
Building
Lot Description Back Yard, Level
Story Three Or More
Sewer Septic Tank
Water Public
Architectural Style Other
Level or Stories Three Or More
Structure Type Brick 4 Sides, Frame
New Construction No
Construction Status Resale
Schools
Elementary Schools Beaver Ridge
Middle Schools Summerour
High Schools Norcross
Others
Senior Community no
Restrictions false
Tax ID R6228 014
Special Listing Condition None
Read Less

Bought with PalmerHouse Properties
GET MORE INFORMATION




