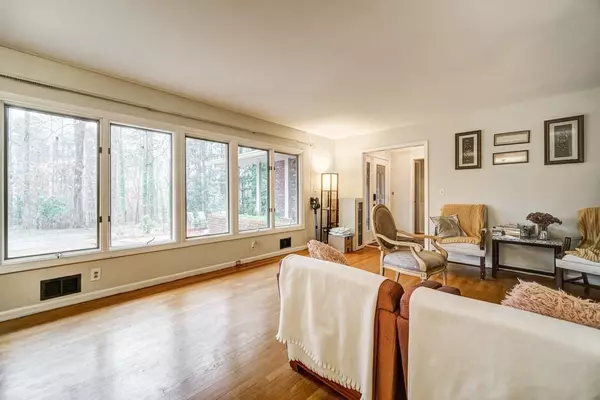For more information regarding the value of a property, please contact us for a free consultation.
6990 Bryce RD Riverdale, GA 30296
Want to know what your home might be worth? Contact us for a FREE valuation!

Our team is ready to help you sell your home for the highest possible price ASAP
Key Details
Sold Price $260,000
Property Type Single Family Home
Sub Type Single Family Residence
Listing Status Sold
Purchase Type For Sale
Square Footage 2,898 sqft
Price per Sqft $89
Subdivision Bethsaida Woods
MLS Listing ID 6839833
Sold Date 03/23/21
Style Ranch
Bedrooms 3
Full Baths 3
Construction Status Resale
HOA Y/N No
Originating Board FMLS API
Year Built 1962
Annual Tax Amount $1,622
Tax Year 2020
Lot Size 1.910 Acres
Acres 1.91
Property Description
Welcome to this hidden gem! With over 650ft of private driveway this home offers privacy and serenity close to the heart of riverdale near the airport. This home was the original builders home, so no detail was spared. Featuring the original hardwood floors, large kitchen with lots of counter and cabinet space w/ tiled counters. Large formal dining room. Family room has lots of windows that allows for tons of natural light. There is a large sunroom with near floor to window sliding glass doors. Master is oversized with vaulted ceiling with updated owners ensuite bath. Basement has been fully finished with bonus room, 2 living spaces and fully finished bath! Dry bar can be finished to for wetbar. Walk out in basement has firepit for entertaining or relaxation. Large workshop and storage area as well. Seller is providing up to $,1000 allowance for carpet replacement in basement as well as a 1yr CINCH Home Warranty!
Location
State GA
County Clayton
Area 161 - Clayton County
Lake Name None
Rooms
Bedroom Description Master on Main
Other Rooms None
Basement Exterior Entry, Finished Bath, Finished
Main Level Bedrooms 3
Dining Room Seats 12+
Interior
Interior Features High Ceilings 9 ft Main
Heating Natural Gas
Cooling Central Air
Flooring Hardwood
Fireplaces Type Basement, Family Room, Living Room
Window Features None
Appliance Dishwasher, Electric Cooktop
Laundry In Basement
Exterior
Exterior Feature Courtyard
Parking Features Garage
Garage Spaces 2.0
Fence None
Pool None
Community Features None
Utilities Available None
Waterfront Description None
View Other
Roof Type Shingle
Street Surface None
Accessibility None
Handicap Access None
Porch Enclosed
Total Parking Spaces 2
Building
Lot Description Back Yard, Pasture, Private, Wooded
Story One
Sewer Septic Tank
Water Well
Architectural Style Ranch
Level or Stories One
Structure Type Cement Siding
New Construction No
Construction Status Resale
Schools
Elementary Schools Oliver
Middle Schools Riverdale
High Schools Charles R. Drew
Others
Senior Community no
Restrictions false
Tax ID 13167A A019
Special Listing Condition None
Read Less

Bought with Keller Williams Realty ATL Part
GET MORE INFORMATION




