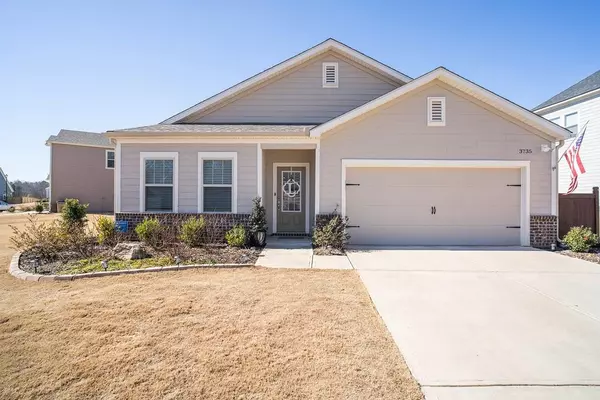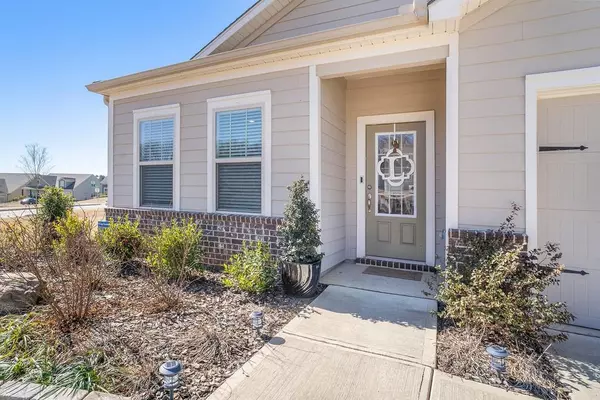For more information regarding the value of a property, please contact us for a free consultation.
3735 Westhaven DR Cumming, GA 30040
Want to know what your home might be worth? Contact us for a FREE valuation!

Our team is ready to help you sell your home for the highest possible price ASAP
Key Details
Sold Price $369,900
Property Type Single Family Home
Sub Type Single Family Residence
Listing Status Sold
Purchase Type For Sale
Square Footage 1,875 sqft
Price per Sqft $197
Subdivision Westhaven
MLS Listing ID 6836725
Sold Date 03/31/21
Style Traditional
Bedrooms 3
Full Baths 2
Construction Status Resale
HOA Fees $800
HOA Y/N Yes
Originating Board FMLS API
Year Built 2019
Annual Tax Amount $3,349
Tax Year 2020
Lot Size 10,018 Sqft
Acres 0.23
Property Description
IMMACULET RANCH with SPACIOUS OPEN floor plan, in popular WESTHAVEN swim/tennis subdivision. This 3BED/2BATH home is BETTER than NEW boasting an INVITING FOYER, 9ft. CEILINGS, NEUTRAL COLORS, TONS OF WINDOWS complete with BLINDS and RING doorbell security system. The beautiful CHEF’S KITCHEN offers DELUXE, SOFT CLOSURE KITCHEN CABINETS, GRANITE COUNTERS, STAINLESS APPLIANCES, HUGE WALK-IN PANTRY and a SUNNY OPEN BREAKFAST AREA. The LARGE GRANITE ISLAND overlooks the OPEN FIRESIDE FAMILY ROOM and additional versatile SUNROOM. Come see the DELUXE MASTER SUITE that fea tures a large walk-in closet and SPA-LIKE TILE BATH complete with GRANITE COUNTERS and DBL VANITY. GORGEOUS NEW FRONT AND BACKYARD LANDSCAPING, INCLUDING ADDITIONAL 12x12 BACKYARD PATIO SPACE complete with a GAZEBO for entertaining or relaxing outdoors. This house offers tons of ENERGY EFFICIENT UPGRADES including Low E Windows, FOAM INSULATED ATTIC, RINNAI TANKLESS HOT WATER HEATER, HIGH-EFFICIENCY HVAC AND LED lighting throughout. Bring your clients quickly because THIS ONE WON’T LAST LONG.
Location
State GA
County Forsyth
Area 221 - Forsyth County
Lake Name None
Rooms
Bedroom Description Master on Main, Oversized Master, Split Bedroom Plan
Other Rooms Gazebo
Basement None
Main Level Bedrooms 3
Dining Room None
Interior
Interior Features High Ceilings 9 ft Main, High Speed Internet, Entrance Foyer, Low Flow Plumbing Fixtures, Other, Tray Ceiling(s), Walk-In Closet(s)
Heating Electric, Forced Air
Cooling Ceiling Fan(s), Central Air
Flooring None
Fireplaces Number 1
Fireplaces Type Factory Built, Gas Log, Great Room
Window Features Insulated Windows
Appliance Dishwasher, Refrigerator, Microwave, Tankless Water Heater
Laundry Laundry Room, Main Level
Exterior
Exterior Feature Gas Grill
Parking Features Attached, Garage Door Opener, Garage, Garage Faces Front, Kitchen Level
Garage Spaces 2.0
Fence None
Pool None
Community Features Clubhouse, Pool, Tennis Court(s)
Utilities Available Cable Available, Electricity Available, Natural Gas Available
Waterfront Description None
View Other
Roof Type Composition, Shingle
Street Surface Asphalt
Accessibility Accessible Approach with Ramp
Handicap Access Accessible Approach with Ramp
Porch None
Total Parking Spaces 2
Building
Lot Description Level
Story One
Sewer Public Sewer
Water Public
Architectural Style Traditional
Level or Stories One
Structure Type Brick Front, Cement Siding, Frame
New Construction No
Construction Status Resale
Schools
Elementary Schools Sawnee
Middle Schools Liberty - Forsyth
High Schools West Forsyth
Others
HOA Fee Include Maintenance Grounds, Swim/Tennis
Senior Community no
Restrictions false
Tax ID 077 311
Financing no
Special Listing Condition None
Read Less

Bought with RE/MAX Paramount Properties
GET MORE INFORMATION




