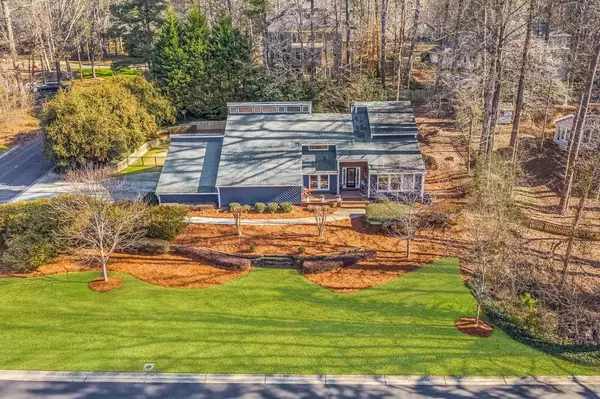For more information regarding the value of a property, please contact us for a free consultation.
3691 Frederica RD Berkeley Lake, GA 30096
Want to know what your home might be worth? Contact us for a FREE valuation!

Our team is ready to help you sell your home for the highest possible price ASAP
Key Details
Sold Price $525,000
Property Type Single Family Home
Sub Type Single Family Residence
Listing Status Sold
Purchase Type For Sale
Square Footage 3,151 sqft
Price per Sqft $166
Subdivision Hermitage Plantation
MLS Listing ID 6829587
Sold Date 02/25/21
Style Contemporary/Modern
Bedrooms 4
Full Baths 3
Half Baths 1
Construction Status Resale
HOA Y/N No
Originating Board FMLS API
Year Built 1975
Annual Tax Amount $4,739
Tax Year 2019
Lot Size 0.450 Acres
Acres 0.45
Property Description
Captivating & seductive ultramodern distinction "famous home" with every feature you've been looking for in the HIGHLY-DESIRED Berkeley Lake Area for a fraction of the cost! As featured on International TV & in Better Homes & Gardens Magazine, this RARE transitional home has been in the hearts & minds of all who love all things "special" since 1975! If you like "cookie cutter homes" that don't provide optimal space or you want a fixer upper DON'T LOOK HERE, this is not the home for you! If hypnotizing lines and state-of-the-art finishes coupled with ideal outdoor living, ample flex space, then THIS HOME IS FOR YOU! Entertainer floor plan w/DOUBLE master suites (one on main & one on upper floor). Secondary master retreat duals as a home office or reverse basement! Chef's kitchen boasts rich, sleek cabinets, granite counter tops, Kitchenaide stainless steel apps & all opens up to stacked-stone fireside family room and dining room with exposed beams! Sun-drenched main level office PLUS bonus loft upstairs office is the PERFECT set up for multiple work-at-home areas, play areas or expansive living areas! Upstairs master boasts vaulted ceilings, STUNNING updated spa-like bath w/Carrara marble & rain shower body jets! Bonus: cedar-lined walk in closet! GORGEOUS outdoor oasis offers lush landscaping, fire pit & TRIPLE decks for multiple areas to enjoy LIFE in the great outdoors! INCREDIBLE, extended 4-car tandem garage. 2 2019 HVAC units! Exclusive neighborhood amenities: beach, volley ball court, walking trails along Chattahoochee, tennis courts, pool, events & playground OPTIONAL HOA! TOP-RATED schools! *LISTING AGENT IS RELATED TO SELLER AS SISTER & SISTER-IN-LAW***SELLER IS LICENSED MORTGAGE LOAN OFFICER IN THE STATE OF GEORGIA***
Location
State GA
County Gwinnett
Area 61 - Gwinnett County
Lake Name None
Rooms
Bedroom Description Oversized Master, Split Bedroom Plan
Other Rooms None
Basement Crawl Space
Main Level Bedrooms 1
Dining Room Seats 12+, Separate Dining Room
Interior
Interior Features Beamed Ceilings, Bookcases, Entrance Foyer, Entrance Foyer 2 Story, High Ceilings 10 ft Main, High Speed Internet, Walk-In Closet(s), Other
Heating Forced Air, Natural Gas, Zoned
Cooling Central Air, Zoned
Flooring Ceramic Tile, Hardwood, Other
Fireplaces Number 1
Fireplaces Type Great Room
Window Features Insulated Windows
Appliance Dishwasher, Dryer, Gas Cooktop, Microwave, Refrigerator, Self Cleaning Oven
Laundry Laundry Room, Main Level
Exterior
Exterior Feature Garden, Private Rear Entry
Parking Features Garage, Garage Faces Side, Kitchen Level, Level Driveway
Garage Spaces 2.0
Fence Back Yard
Pool None
Community Features Park, Other
Utilities Available Cable Available, Electricity Available, Natural Gas Available, Phone Available, Water Available
Waterfront Description None
View Other
Roof Type Composition
Street Surface Other
Accessibility None
Handicap Access None
Porch Deck, Front Porch, Rear Porch, Side Porch
Total Parking Spaces 4
Building
Lot Description Back Yard, Corner Lot, Front Yard, Landscaped, Level, Private
Story Two
Sewer Septic Tank
Water Public
Architectural Style Contemporary/Modern
Level or Stories Two
Structure Type Other
New Construction No
Construction Status Resale
Schools
Elementary Schools Berkeley Lake
Middle Schools Duluth
High Schools Duluth
Others
Senior Community no
Restrictions false
Tax ID R6297 078
Ownership Fee Simple
Financing no
Special Listing Condition None
Read Less

Bought with Trend Atlanta Realty, Inc.
GET MORE INFORMATION




