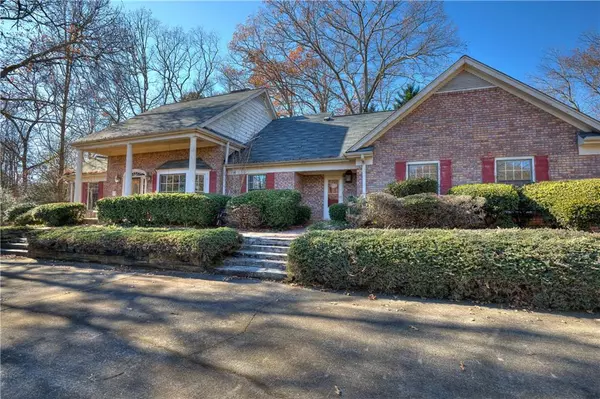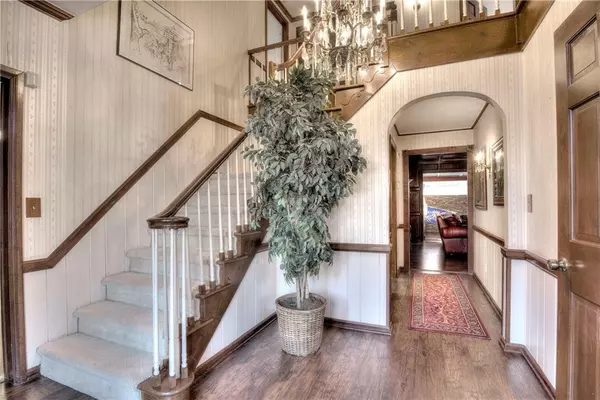For more information regarding the value of a property, please contact us for a free consultation.
43 Hickory Hill DR SW Cartersville, GA 30120
Want to know what your home might be worth? Contact us for a FREE valuation!

Our team is ready to help you sell your home for the highest possible price ASAP
Key Details
Sold Price $429,900
Property Type Single Family Home
Sub Type Single Family Residence
Listing Status Sold
Purchase Type For Sale
Square Footage 3,828 sqft
Price per Sqft $112
Subdivision Mission Hills
MLS Listing ID 6818378
Sold Date 04/19/21
Style Traditional
Bedrooms 4
Full Baths 3
Half Baths 1
Construction Status Resale
HOA Y/N No
Originating Board FMLS API
Year Built 1968
Annual Tax Amount $3,923
Tax Year 2019
Lot Size 1.280 Acres
Acres 1.28
Property Description
BRICK HOME IN THE CITY ON OVER AN ACRE with space for everyone from a main level owner's suite with an adjoining office as well as a 2nd level owner's suite, two other guest bedrooms and a complete 2nd kitchen-living-room suite on the upper level, with a walk out deck to the inviting back yard and pool area. Back inside you are welcomed at the front door with a 2 story foyer, a separate living room and dining room with lots of natural light, and on into the cozy family room with a masonry fireplace. The kitchen features rich deep stained cabinetry with granite counter tops with a center island which also boast a breakfast bar and enough space for a breakfast area. The main level also offers a game room and a music room which has tons of potential for a variety of uses. All of this over a full unfinished basement and sits on 1.28 acres in the city. Lots of outside entertaining areas from the inviting front porch to the 2nd level deck for sunning, grilling areas around the pool, with other exterior sitting areas. Not to leave the cars out, a 2 car detached garage with the quietest garage door I have ever not heard with tons of additional storage space and lots of driveway and parking space. Home could use some updating and repairs in areas, but the main roof is about 4 years old, heating and cooling about 2 years old, hot water heater about one year old, main level master shower about one year old. More info to follow with the Seller's Disclosure. Home Sold "AS IS". NEED 24 HOUR NOTICE TO SHOW PREFER AFTER LUNCH. ACCEPTING APPOINTMENTS FOR FEBRUARY 6, 2021
Location
State GA
County Bartow
Area 201 - Bartow County
Lake Name None
Rooms
Bedroom Description In-Law Floorplan, Master on Main
Other Rooms Garage(s), Shed(s)
Basement Exterior Entry, Full, Interior Entry, Unfinished
Main Level Bedrooms 1
Dining Room Dining L, Separate Dining Room
Interior
Interior Features Beamed Ceilings, Bookcases, Central Vacuum, Disappearing Attic Stairs, Double Vanity, Entrance Foyer 2 Story, His and Hers Closets, Walk-In Closet(s)
Heating Central, Electric, Heat Pump
Cooling Ceiling Fan(s), Central Air, Heat Pump
Flooring Carpet, Ceramic Tile, Hardwood
Fireplaces Number 1
Fireplaces Type Family Room, Masonry
Window Features Shutters
Appliance Dishwasher, Disposal, Electric Range, Electric Water Heater, Range Hood, Self Cleaning Oven
Laundry Laundry Room
Exterior
Exterior Feature Private Front Entry, Private Yard, Storage
Parking Features Detached, Driveway, Garage, Garage Door Opener, Garage Faces Side, Storage
Garage Spaces 2.0
Fence Back Yard
Pool In Ground
Community Features Near Schools, Near Shopping
Utilities Available Cable Available, Electricity Available, Phone Available, Underground Utilities, Water Available
Waterfront Description None
View Other
Roof Type Composition
Street Surface Asphalt, Paved
Accessibility Accessible Electrical and Environmental Controls, Accessible Entrance, Accessible Full Bath
Handicap Access Accessible Electrical and Environmental Controls, Accessible Entrance, Accessible Full Bath
Porch Covered, Deck, Front Porch, Patio
Total Parking Spaces 2
Private Pool true
Building
Lot Description Back Yard, Front Yard
Story Two
Sewer Public Sewer
Water Public
Architectural Style Traditional
Level or Stories Two
Structure Type Brick 4 Sides
New Construction No
Construction Status Resale
Schools
Elementary Schools Cartersville
Middle Schools Cartersville
High Schools Cartersville
Others
Senior Community no
Restrictions false
Tax ID C078 0009 006
Special Listing Condition None
Read Less

Bought with Coldwell Banker Kinard Realty
GET MORE INFORMATION




