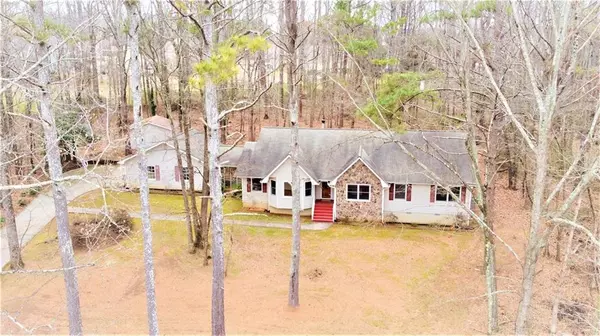For more information regarding the value of a property, please contact us for a free consultation.
4420 Shaun LN Cumming, GA 30040
Want to know what your home might be worth? Contact us for a FREE valuation!

Our team is ready to help you sell your home for the highest possible price ASAP
Key Details
Sold Price $323,500
Property Type Single Family Home
Sub Type Single Family Residence
Listing Status Sold
Purchase Type For Sale
Square Footage 2,249 sqft
Price per Sqft $143
Subdivision Hunter Ridge
MLS Listing ID 6834504
Sold Date 03/24/21
Style Ranch
Bedrooms 3
Full Baths 2
Construction Status Resale
HOA Y/N No
Year Built 1989
Annual Tax Amount $2,482
Tax Year 2020
Lot Size 1.220 Acres
Acres 1.22
Property Description
Welcome home! This sprawling ranch house sits nestled in a wooded cul-de-sac on a large 1.22 acre estate.
This home has the best of both worlds. Quiet country setting but close to town. Over 2200 Sq. Ft. of a clean slate waiting for you to put your touch on it. This home features oak hardwood floors throughout. The cook in your family will love this chef's gourmet eat in kitchen with endless solid surface counter space. Formal Dining room and a flex space that would be ideal for crafts or homeschooling. You will want to curl up next to the wood burning stove in the living room.
Spacious bedrooms and an oversized hall bath lead to the master suite with trey ceilings, walk in master closet, master bath with generous space to share, walk in shower, garden tub and linen closet.
Walk in laundry and tons of storage throughout. Workshop space in the 2-car garage as well as large outbuilding. Screened in porch and an oversized deck overlooking the large back yard with be the ideal space to relax.
No HOA or restrictions on this home. Close to shopping and award winning schools.
Truly the perfect space and perfect setting, hurry this wont last long!
Location
State GA
County Forsyth
Area 223 - Forsyth County
Lake Name None
Rooms
Bedroom Description Master on Main, Oversized Master
Other Rooms Outbuilding
Basement None
Main Level Bedrooms 3
Dining Room Seats 12+, Separate Dining Room
Interior
Interior Features Disappearing Attic Stairs, Double Vanity, Entrance Foyer, High Ceilings 9 ft Main, Tray Ceiling(s), Walk-In Closet(s)
Heating Central, Forced Air, Natural Gas
Cooling Ceiling Fan(s), Central Air
Flooring Carpet, Hardwood, Vinyl
Fireplaces Number 1
Fireplaces Type Blower Fan, Family Room, Wood Burning Stove
Window Features Insulated Windows
Appliance Dishwasher, Disposal, Gas Range, Gas Water Heater, Microwave, Range Hood, Self Cleaning Oven
Laundry In Hall, Laundry Room, Main Level
Exterior
Exterior Feature Private Yard, Rain Gutters, Storage
Parking Features Attached, Driveway, Garage, Garage Door Opener, Garage Faces Side, Kitchen Level, Level Driveway
Garage Spaces 2.0
Fence None
Pool None
Community Features None
Utilities Available Cable Available, Electricity Available, Natural Gas Available, Phone Available, Water Available
Waterfront Description None
View Other
Roof Type Composition, Ridge Vents, Shingle
Street Surface Concrete
Accessibility None
Handicap Access None
Porch Deck, Front Porch, Screened, Side Porch
Total Parking Spaces 2
Building
Lot Description Back Yard, Cul-De-Sac, Front Yard, Wooded
Story One
Foundation Slab
Sewer Septic Tank
Water Public
Architectural Style Ranch
Level or Stories One
Structure Type Frame, Stone, Wood Siding
New Construction No
Construction Status Resale
Schools
Elementary Schools Matt
Middle Schools North Forsyth
High Schools North Forsyth
Others
Senior Community no
Restrictions false
Tax ID 169 050
Special Listing Condition None
Read Less

Bought with First United Realty of Atlanta, LLC.



