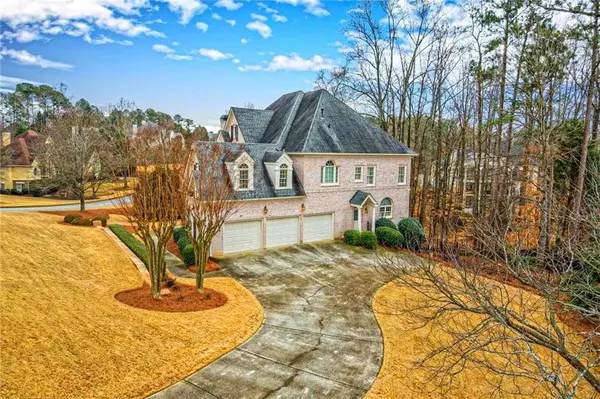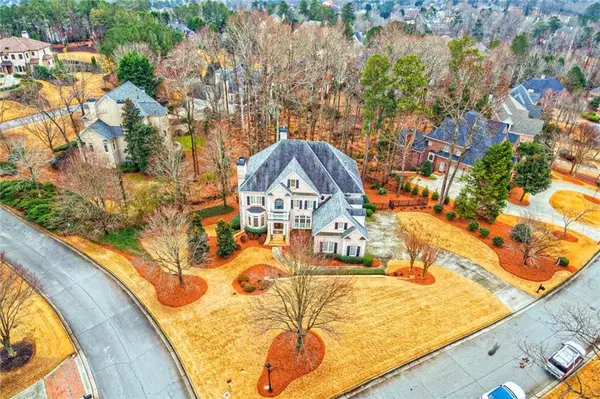For more information regarding the value of a property, please contact us for a free consultation.
2204 Taylor Grady TER Duluth, GA 30097
Want to know what your home might be worth? Contact us for a FREE valuation!

Our team is ready to help you sell your home for the highest possible price ASAP
Key Details
Sold Price $875,000
Property Type Single Family Home
Sub Type Single Family Residence
Listing Status Sold
Purchase Type For Sale
Square Footage 6,285 sqft
Price per Sqft $139
Subdivision Sugarloaf Country Club
MLS Listing ID 6827412
Sold Date 03/22/21
Style Craftsman
Bedrooms 6
Full Baths 5
Half Baths 1
Construction Status Resale
HOA Fees $2,750
HOA Y/N Yes
Originating Board FMLS API
Year Built 1998
Annual Tax Amount $10,164
Tax Year 2019
Lot Size 0.670 Acres
Acres 0.67
Property Description
STUNNING TRIPLE-LEVEL ALL BRICK EXECUTIVE HOME ON STATELY CORNER LOT, BOASTING SUPERB CURB APPEAL… LEVEL DRIVEWAY WITH 3-CAR. UNIQUE FLOOR PLAN WITH BEAUTIFUL FORMAL OFFICE FEATURING CUSTOM PANELING- AND COZY FIREPLACE… ULTRA-HEAVY, VERY ELEGANT TRIM PACKAGE W/ COLUMNS & THICK CROWN MOLDING THROUGHOUT ALL THREE LEVELS… SUPER-COMFORTABLE GUEST SUITE ON MAIN WITH OVERSIZED PRIVATE BATH. GOURMET CHEF’S KITCHEN WITH STONE COUNTERS AND DOUBLE OVENS… GIANT-SIZE MASTER SUITE UP WITH SEPARATE SITTING ROOM/ SALON WITH FIREPLACE- AND CUSTOM TILED FLOORING THAT IS HEATED! FLOORING IN HUGE CUSTOM MASTER CLOSETS ARE ALSO HEATED! TERRACE LEVEL FEATURES: ITALIAN NATURAL SLATE FLOORING; GAME ROOM; MEDIA ROOM; FULLY-EQUIPPED PUB BAR; PRIVATE GUEST OR IN-LAW SUITE; JACK ’N JILL BATH; AND GYM… 3 FIREPLACES… BEAUTIFULLY LANDSCAPED- WITH BIG FENCED IN YARD AND DEEP, DEEP WOODS BOASTING TONS OF PRIVACY (DOES HAVE SLOPE TO REAR LOT). NEWER ROOF REPLACED IN 2011- AND ALL MECHANICALS IN OUTSTANDING CONDITION. TOP-NOTCH SCHOOLS… A MUST SEE LUXURIOUS HOME, IN ARGUABLY ONE OF THE MOST SPECTACULAR GREG NORMAN SIGNATURE GOLF COUNTRY CLUBS IN ALL OF GEORGIA- AND AT A PRICE YOU CANNOT BEAT!
Location
State GA
County Gwinnett
Area 62 - Gwinnett County
Lake Name None
Rooms
Bedroom Description Oversized Master, Sitting Room
Other Rooms None
Basement Daylight, Exterior Entry, Finished, Finished Bath, Full, Interior Entry
Main Level Bedrooms 1
Dining Room Seats 12+, Separate Dining Room
Interior
Interior Features Beamed Ceilings, Bookcases, Coffered Ceiling(s), Double Vanity, Entrance Foyer 2 Story, High Ceilings 9 ft Upper, High Ceilings 10 ft Main, High Speed Internet, Tray Ceiling(s), Walk-In Closet(s), Wet Bar
Heating Forced Air, Natural Gas
Cooling Ceiling Fan(s), Central Air
Flooring Carpet, Hardwood
Fireplaces Number 3
Fireplaces Type Great Room, Master Bedroom, Other Room
Window Features Insulated Windows, Plantation Shutters
Appliance Dishwasher, Disposal, Double Oven, Electric Cooktop, Gas Water Heater, Microwave
Laundry Laundry Room, Lower Level
Exterior
Exterior Feature Private Front Entry, Private Rear Entry, Private Yard
Parking Features Garage, Garage Door Opener, Garage Faces Side, Level Driveway
Garage Spaces 3.0
Fence Back Yard, Wrought Iron
Pool None
Community Features Clubhouse, Country Club, Fitness Center, Gated, Golf, Lake, Meeting Room, Park, Playground, Pool, Street Lights, Tennis Court(s)
Utilities Available Cable Available, Electricity Available, Natural Gas Available, Underground Utilities
View Other
Roof Type Composition
Street Surface Asphalt
Accessibility None
Handicap Access None
Porch Deck, Front Porch, Patio
Total Parking Spaces 3
Building
Lot Description Corner Lot, Landscaped, Private, Wooded
Story Three Or More
Sewer Public Sewer
Water Public
Architectural Style Craftsman
Level or Stories Three Or More
Structure Type Brick 4 Sides
New Construction No
Construction Status Resale
Schools
Elementary Schools Mason
Middle Schools Hull
High Schools Peachtree Ridge
Others
HOA Fee Include Reserve Fund, Security
Senior Community no
Restrictions false
Tax ID R7163 106
Special Listing Condition None
Read Less

Bought with Vistaray USA, Inc.
GET MORE INFORMATION




