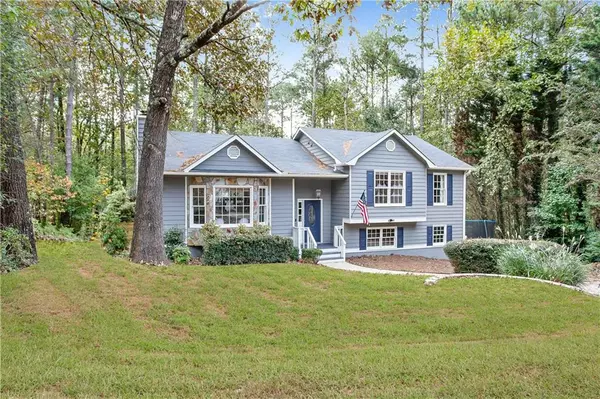For more information regarding the value of a property, please contact us for a free consultation.
290 Applejack DR Douglasville, GA 30134
Want to know what your home might be worth? Contact us for a FREE valuation!

Our team is ready to help you sell your home for the highest possible price ASAP
Key Details
Sold Price $207,500
Property Type Single Family Home
Sub Type Single Family Residence
Listing Status Sold
Purchase Type For Sale
Square Footage 1,382 sqft
Price per Sqft $150
Subdivision Winfield Place
MLS Listing ID 6832873
Sold Date 03/15/21
Style Traditional
Bedrooms 3
Full Baths 2
Construction Status Resale
HOA Y/N No
Originating Board FMLS API
Year Built 1992
Annual Tax Amount $1,610
Tax Year 2020
Lot Size 1.350 Acres
Acres 1.35
Property Description
Spacious, private, with tons of upgrades throughout! Situated on 1.3 acres of wooded land within a quiet cul-de-sac, enjoy gorgeous tree-lined views and effortless privacy with no thru traffic. The home itself has been remodeled from head-to-toe including significant upgrades such as the newer roof, fully renovated master bath and kitchen, and all fresh interior and exterior paint. You'll love the bright and open floorplan that features tall a vaulted ceiling and custom shiplap/tile fireplace in the living room, the perfect space for entertaining! Cook up delicious meals in the charming kitchen, boasting subway tile backsplash, Samsung appliances, and lovely farmhouse-style sink. The master bedroom features a beautifully updated shiplap accent wall and a sliding barn door to the totally renovated master bath. Finished bonus room on the lower level provides ideal flex space for a media room, home office, or bonus room of your choice! The backyard comes completely fenced-in and surrounded by mature trees, making it wonderful outdoor space for kids, furry friends, and entertaining. Don't miss out on this amazing storybook home, and schedule your showing today!
Location
State GA
County Paulding
Area 191 - Paulding County
Lake Name None
Rooms
Bedroom Description Master on Main, Other
Other Rooms None
Basement None
Main Level Bedrooms 3
Dining Room Open Concept, Separate Dining Room
Interior
Interior Features Cathedral Ceiling(s), Disappearing Attic Stairs, Double Vanity, Entrance Foyer, Walk-In Closet(s)
Heating Forced Air, Natural Gas
Cooling Ceiling Fan(s), Central Air
Flooring Vinyl
Fireplaces Number 1
Fireplaces Type Living Room
Window Features None
Appliance Dishwasher, Gas Oven, Gas Range, Gas Water Heater, Refrigerator
Laundry Laundry Room, Main Level
Exterior
Exterior Feature Private Yard
Parking Features Attached, Driveway, Garage, Garage Door Opener, Garage Faces Side
Garage Spaces 2.0
Fence Back Yard, Invisible, Wood
Pool None
Community Features None
Utilities Available Cable Available, Electricity Available, Natural Gas Available, Underground Utilities, Water Available
View Other
Roof Type Composition, Shingle
Street Surface Paved
Accessibility None
Handicap Access None
Porch Deck, Front Porch
Total Parking Spaces 2
Building
Lot Description Back Yard, Cul-De-Sac, Front Yard, Private, Wooded
Story Multi/Split
Sewer Septic Tank
Water Public
Architectural Style Traditional
Level or Stories Multi/Split
New Construction No
Construction Status Resale
Schools
Elementary Schools Connie Dugan
Middle Schools Irma C. Austin
High Schools South Paulding
Others
Senior Community no
Restrictions false
Tax ID 029929
Special Listing Condition None
Read Less

Bought with Keller Williams Realty Atl North
GET MORE INFORMATION




