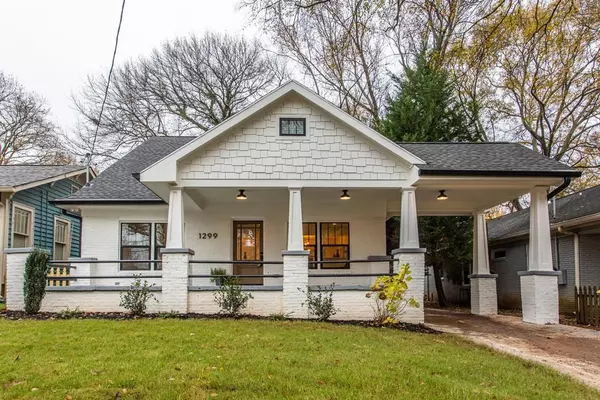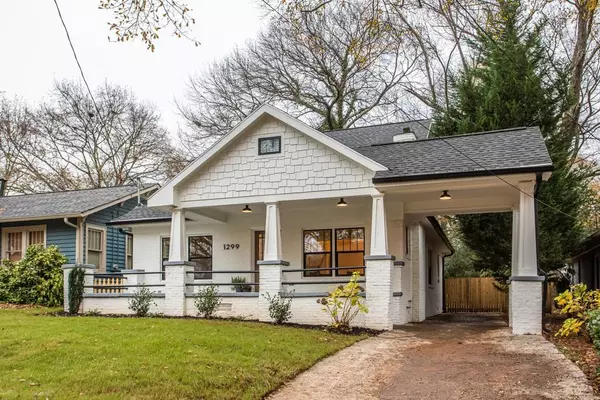For more information regarding the value of a property, please contact us for a free consultation.
1299 Mcpherson AVE SE Atlanta, GA 30316
Want to know what your home might be worth? Contact us for a FREE valuation!

Our team is ready to help you sell your home for the highest possible price ASAP
Key Details
Sold Price $586,000
Property Type Single Family Home
Sub Type Single Family Residence
Listing Status Sold
Purchase Type For Sale
Square Footage 1,710 sqft
Price per Sqft $342
Subdivision East Atlanta Village
MLS Listing ID 6819854
Sold Date 01/22/21
Style Craftsman
Bedrooms 3
Full Baths 2
Half Baths 1
Construction Status Updated/Remodeled
HOA Y/N No
Originating Board FMLS API
Year Built 1928
Annual Tax Amount $3,248
Tax Year 2020
Lot Size 8,712 Sqft
Acres 0.2
Property Description
1920's Classic meets Urban Chic! 3 bedroom, 2.5 bathroom home in the heart of East Atlanta Village will make you go WOW! Minutes walk to all restaurants and shops and less than 1/2 mile to the BeltLine Southside Trail! Recently renovated from the ground up includes the addition of a brand new gorgeous 2nd floor private owner's suite retreat with a fantastic spa bath! Dazzling gourmet kitchen with quartz countertops and stainless appliances will make home cooking an inspirational pleasure.Hardwood floors run throughout. Original fireplace greets you and has been converted to gas for easy operation. Separate living and dining rooms give you even more reason to relax at home and enjoy. Designer lighting fixtures and ample recessed lighting with dimmers let you set the mood! NEST learning thermostat and ample closet space throughout. Additional features include a massive rocking chair front porch, wonderful back deck and huge fenced back yard! A separate gate will allow for easy access to each side of the house. WELCOME HOME!
Location
State GA
County Dekalb
Area 24 - Atlanta North
Lake Name None
Rooms
Bedroom Description Oversized Master, Split Bedroom Plan
Other Rooms None
Basement Crawl Space, Exterior Entry
Main Level Bedrooms 2
Dining Room Separate Dining Room
Interior
Interior Features High Ceilings 10 ft Lower, High Ceilings 9 ft Main, Double Vanity, His and Hers Closets, Low Flow Plumbing Fixtures, Other, Tray Ceiling(s), Walk-In Closet(s)
Heating Central, Forced Air, Natural Gas
Cooling Ceiling Fan(s), Central Air
Flooring Ceramic Tile, Hardwood
Fireplaces Number 1
Fireplaces Type Gas Log, Gas Starter, Living Room
Window Features Insulated Windows
Appliance Dishwasher, Disposal, Refrigerator, Gas Range, Gas Water Heater, Microwave, Range Hood, Self Cleaning Oven
Laundry In Hall, Laundry Room, Main Level
Exterior
Exterior Feature Private Yard, Private Rear Entry
Parking Features Carport
Fence Back Yard, Wood
Pool None
Community Features None
Utilities Available Cable Available
Waterfront Description None
View City
Roof Type Composition, Ridge Vents
Street Surface Asphalt
Accessibility None
Handicap Access None
Porch Covered, Deck, Front Porch, Rear Porch, Screened
Total Parking Spaces 2
Building
Lot Description Back Yard, Level, Front Yard
Story Two
Sewer Public Sewer
Water Public
Architectural Style Craftsman
Level or Stories Two
Structure Type Brick 4 Sides
New Construction No
Construction Status Updated/Remodeled
Schools
Elementary Schools Burgess-Peterson
Middle Schools King
High Schools Maynard H. Jackson, Jr.
Others
Senior Community no
Restrictions false
Tax ID 15 177 03 035
Ownership Fee Simple
Financing no
Special Listing Condition None
Read Less

Bought with Keller Williams Realty Intown ATL
GET MORE INFORMATION




