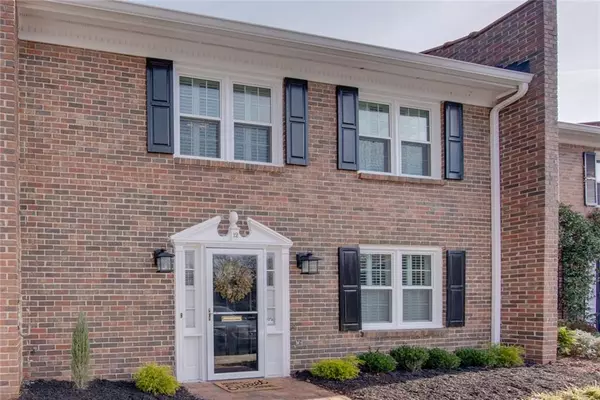For more information regarding the value of a property, please contact us for a free consultation.
4545 Wieuca RD NE #12 Atlanta, GA 30342
Want to know what your home might be worth? Contact us for a FREE valuation!

Our team is ready to help you sell your home for the highest possible price ASAP
Key Details
Sold Price $430,000
Property Type Townhouse
Sub Type Townhouse
Listing Status Sold
Purchase Type For Sale
Square Footage 2,180 sqft
Price per Sqft $197
Subdivision Wieuca North
MLS Listing ID 6832531
Sold Date 02/16/21
Style Patio Home, Townhouse, Traditional
Bedrooms 3
Full Baths 3
Construction Status Resale
HOA Fees $389
HOA Y/N Yes
Originating Board FMLS API
Year Built 1972
Annual Tax Amount $3,428
Tax Year 2020
Lot Size 2,178 Sqft
Acres 0.05
Property Description
Stunning designer quality brick townhome located in highly desirable N Buckhead + Smith district is a true show piece. This home has been meticulously updated with a full kitchen renovation in 2016 + laundry room addition, new floors, windows, plantation shutters, paint, shiplap, + new HVAC with ionizer in 2020. Home owner's suite has a fireplace, custom closet, spa like renovated en suite, + oodles of storage. A true office space up, plus secondary bedroom + bath. Main level boasts guest bedroom/flex space, great room with dedicated 8 person dining space + fireplace. Great room opens to the private stone patio with direct access to green space for your furry family members. 2 parking spaces included and don't miss the community pool. All of this within walking distance to restaurants, shops, + Chastain Park. Welcome Home to Wieuca North.
Location
State GA
County Fulton
Area 21 - Atlanta North
Lake Name None
Rooms
Bedroom Description Split Bedroom Plan
Other Rooms None
Basement None
Main Level Bedrooms 1
Dining Room Great Room, Open Concept
Interior
Interior Features Bookcases, Entrance Foyer, Walk-In Closet(s)
Heating Central, Forced Air
Cooling Ceiling Fan(s), Central Air
Flooring Carpet, Ceramic Tile, Hardwood
Fireplaces Number 2
Fireplaces Type Family Room, Master Bedroom
Window Features Plantation Shutters
Appliance Dishwasher, Disposal, Electric Range, Microwave, Refrigerator, Washer
Laundry Laundry Room, Main Level
Exterior
Exterior Feature Courtyard, Private Front Entry, Private Rear Entry
Parking Features Assigned, Kitchen Level, Parking Lot
Fence Brick, Privacy
Pool In Ground
Community Features Homeowners Assoc, Near Schools, Near Shopping, Near Trails/Greenway, Park, Pool, Public Transportation, Restaurant, Sidewalks
Utilities Available Cable Available, Electricity Available, Sewer Available, Water Available
Waterfront Description None
View Other
Roof Type Composition, Shingle
Street Surface Asphalt
Accessibility None
Handicap Access None
Porch Patio, Rear Porch
Total Parking Spaces 2
Private Pool false
Building
Lot Description Back Yard, Landscaped, Level
Story Two
Sewer Public Sewer
Water Public
Architectural Style Patio Home, Townhouse, Traditional
Level or Stories Two
Structure Type Brick 4 Sides
New Construction No
Construction Status Resale
Schools
Elementary Schools Smith
Middle Schools Sutton
High Schools North Atlanta
Others
HOA Fee Include Cable TV, Maintenance Grounds, Swim/Tennis, Trash
Senior Community no
Restrictions true
Tax ID 17 006500110136
Ownership Condominium
Financing no
Special Listing Condition None
Read Less

Bought with Atlanta Fine Homes Sotheby's International
GET MORE INFORMATION




