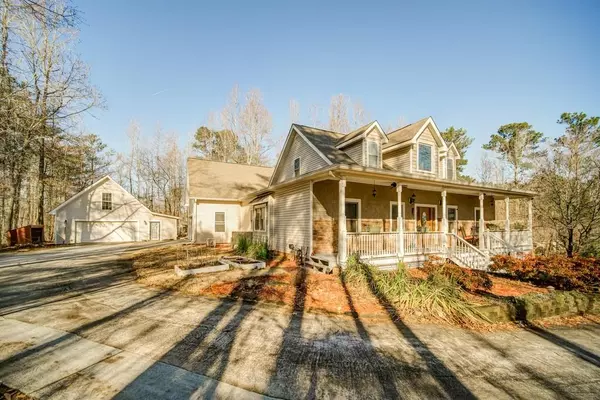For more information regarding the value of a property, please contact us for a free consultation.
529 Lester RD Fayetteville, GA 30215
Want to know what your home might be worth? Contact us for a FREE valuation!

Our team is ready to help you sell your home for the highest possible price ASAP
Key Details
Sold Price $379,000
Property Type Single Family Home
Sub Type Single Family Residence
Listing Status Sold
Purchase Type For Sale
Square Footage 3,840 sqft
Price per Sqft $98
Subdivision Pelham Pond
MLS Listing ID 6828619
Sold Date 03/29/21
Style Other
Bedrooms 5
Full Baths 3
Half Baths 1
Construction Status Resale
HOA Y/N No
Originating Board FMLS API
Year Built 1993
Annual Tax Amount $2,942
Tax Year 2019
Lot Size 2.140 Acres
Acres 2.14
Property Description
Amazing! 5BR, 4BA located in Fayetteville Whitewater Schools, newly renovated Craftsman w/rocking chair porch on wooded 2.14 acre lot. Main floor w/9' ceilings & Owner's suite w/newly added frameless glass door & fixtures. Hardwood floors on 1st floor & new carpet up, spacious great room w/fireplace, kitchen has refinished cabinets, granite counters, w/travertine back splash & new SS appliances. Office/Sun room located off breakfast with view of multi level deck entertaining area with Coi pond water feature. Finished basement w/Game room (pool table included), TV room full bath & unfinished bar area. Large 2 car detached shop w/office area & unfinished walk up 2nd floor. New upgrades: 6 Gutters w/shields, Siding, 30 year architectural roof, Windows, high efficiency solid vinyl low-e tilt out, HVAC.
Location
State GA
County Fayette
Area 171 - Fayette County
Lake Name None
Rooms
Bedroom Description Master on Main, Oversized Master
Other Rooms None
Basement Bath/Stubbed, Daylight, Finished Bath, Finished, Interior Entry
Main Level Bedrooms 1
Dining Room Separate Dining Room
Interior
Interior Features High Ceilings 9 ft Main, High Speed Internet
Heating Electric, Natural Gas, Heat Pump
Cooling Central Air
Flooring Hardwood
Fireplaces Number 1
Fireplaces Type Family Room, Great Room, Living Room
Window Features None
Appliance Dishwasher, Disposal, Electric Cooktop, Tankless Water Heater
Laundry Main Level
Exterior
Exterior Feature Garden, Other, Private Rear Entry
Parking Features Detached
Fence None
Pool None
Community Features None
Utilities Available None
Waterfront Description None
View Other
Roof Type Ridge Vents, Shingle
Street Surface Paved
Accessibility None
Handicap Access None
Porch None
Building
Lot Description Back Yard, Sloped, Wooded
Story Three Or More
Sewer Septic Tank
Water Well
Architectural Style Other
Level or Stories Three Or More
Structure Type Shingle Siding
New Construction No
Construction Status Resale
Schools
Elementary Schools Sara Harp Minter
Middle Schools Whitewater
High Schools Whitewater
Others
Senior Community no
Restrictions false
Tax ID 050803008
Special Listing Condition None
Read Less

Bought with EXP Realty, LLC.
GET MORE INFORMATION




