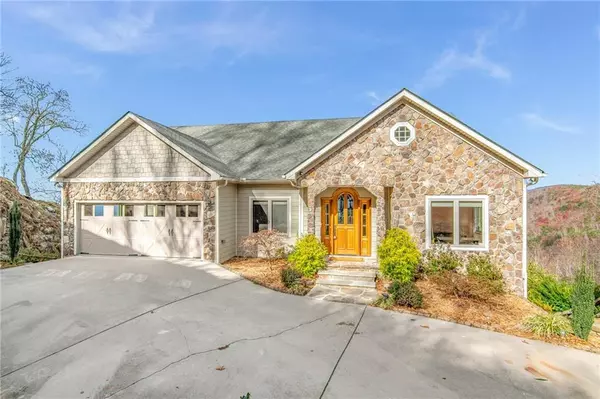For more information regarding the value of a property, please contact us for a free consultation.
9571 Hwy 52 HWY Chatsworth, GA 30705
Want to know what your home might be worth? Contact us for a FREE valuation!

Our team is ready to help you sell your home for the highest possible price ASAP
Key Details
Sold Price $710,000
Property Type Single Family Home
Sub Type Single Family Residence
Listing Status Sold
Purchase Type For Sale
Square Footage 5,600 sqft
Price per Sqft $126
MLS Listing ID 6815302
Sold Date 04/20/21
Style Traditional
Bedrooms 5
Full Baths 4
Construction Status Resale
HOA Fees $300
HOA Y/N Yes
Originating Board FMLS API
Year Built 2012
Annual Tax Amount $1,029
Tax Year 2020
Lot Size 12.630 Acres
Acres 12.63
Property Description
Truly the most BREATHTAKING VIEW on the market! This custom home is nestled on 10.42 acres with super easy access, all paved roads. This 5BR/4BA home features large windows providing magnificent Sunset VIEWS; See 3 States! Sprawling floor plan, luxurious master suite, numerous living areas including rustic all-season room w/woodburning fireplace; well appointed kitchen, butler's pantry, dining area w/fireplace, home office/study, full finished basement has great entertaining area complete w/kitchen, wine cellar, family room, workshop & craft rooms. Fantastic outdoor living includes a covered porch, open deck, observation deck & even a hot tub under the stars. 2 car garage, ample parking, whole house generator, home built & designed for energy conservation & LOW maintenance. Rare Find! Move-in ready!
Location
State GA
County Murray
Area 343 - Murray
Lake Name None
Rooms
Bedroom Description In-Law Floorplan, Master on Main
Other Rooms Barn(s)
Basement Finished, Finished Bath, Full
Main Level Bedrooms 3
Dining Room Separate Dining Room
Interior
Interior Features Cathedral Ceiling(s), Central Vacuum, Coffered Ceiling(s), Double Vanity, Entrance Foyer, His and Hers Closets, Other
Heating Central
Cooling Ceiling Fan(s), Central Air
Flooring Carpet, Ceramic Tile, Hardwood
Fireplaces Number 3
Fireplaces Type Gas Log, Other Room
Window Features Insulated Windows
Appliance Dishwasher, Disposal, Double Oven, Gas Range, Microwave, Refrigerator
Laundry Laundry Room, Main Level
Exterior
Exterior Feature Other
Parking Features Attached, Driveway, Garage
Garage Spaces 2.0
Fence None
Pool None
Community Features Gated
Utilities Available Electricity Available
View Mountain(s)
Roof Type Shingle
Street Surface Paved
Accessibility None
Handicap Access None
Porch Covered, Deck, Front Porch
Total Parking Spaces 2
Building
Lot Description Private, Wooded
Story Two
Sewer Septic Tank
Water Well
Architectural Style Traditional
Level or Stories Two
Structure Type Stone, Other
New Construction No
Construction Status Resale
Schools
Elementary Schools Chatsworth
Middle Schools Murray - Other
High Schools Murray County
Others
Senior Community no
Restrictions true
Tax ID 0103D 033
Special Listing Condition None
Read Less

Bought with Non FMLS Member
GET MORE INFORMATION




