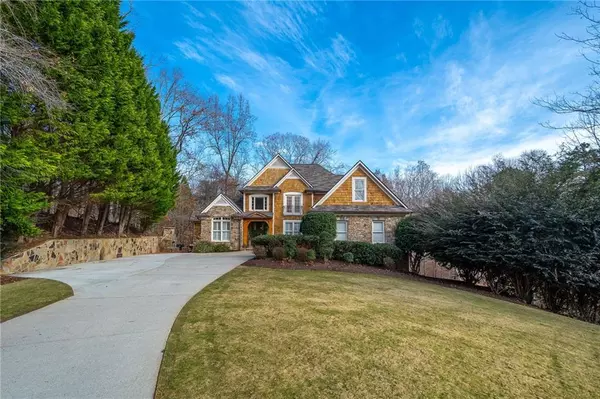For more information regarding the value of a property, please contact us for a free consultation.
3541 Wake Run CT Gainesville, GA 30506
Want to know what your home might be worth? Contact us for a FREE valuation!

Our team is ready to help you sell your home for the highest possible price ASAP
Key Details
Sold Price $840,000
Property Type Single Family Home
Sub Type Single Family Residence
Listing Status Sold
Purchase Type For Sale
Square Footage 4,600 sqft
Price per Sqft $182
Subdivision Harbour Point
MLS Listing ID 6817939
Sold Date 02/17/21
Style Craftsman
Bedrooms 5
Full Baths 4
Half Baths 1
Construction Status Updated/Remodeled
HOA Fees $198
HOA Y/N Yes
Originating Board FMLS API
Year Built 1999
Annual Tax Amount $4,510
Tax Year 2019
Lot Size 2.140 Acres
Acres 2.14
Property Description
RARE Harbour Point Yacht Club living on 2.14 private acres. Complete custom remodeled home located in quiet cul-de-sac with optional boat slip in full-service Lake Lanier community marina. Upon arrival you will notice custom stone with cedar shake elevation and copper gutters surrounded by a perfectly manicured zoysia turf yard. Enjoy spending time around the outdoor rock fireplace. Double front doors take you into the two-story foyer with view to family room, Formal dining room with herringbone brick flooring and home office with beautiful Arkansas Pine beamed ceiling. Open kitchen with eat-in breakfast area and butler's pantry. Custom robust newel post staircase. Master on main with his/her walk in closets, Master bath features quartz waterfall under mount tub, Glass shower, custom cabinets and quartz countertops. Screened porch with Fire Pit, new grilling porch with view to back yard. Full Finished basement with kitchenette and family room. Unfinished storage space with Safe room. Terrace level walks out to enclosed Cedar Jacuzzi room. New Timberline raised shingle roof. Community Amenities include Clubhouse, Tennis, Exercise Facility, Playground and pools.
Location
State GA
County Hall
Area 262 - Hall County
Lake Name Lanier
Rooms
Bedroom Description Master on Main
Other Rooms Other
Basement Exterior Entry, Finished, Finished Bath, Full, Interior Entry
Main Level Bedrooms 1
Dining Room Butlers Pantry, Separate Dining Room
Interior
Interior Features Beamed Ceilings, Entrance Foyer 2 Story, High Ceilings 10 ft Upper, His and Hers Closets, Tray Ceiling(s), Walk-In Closet(s)
Heating Central, Electric
Cooling Ceiling Fan(s), Central Air
Flooring Hardwood, Other
Fireplaces Number 1
Fireplaces Type Gas Log, Gas Starter, Great Room
Window Features Insulated Windows
Appliance Dishwasher, Electric Oven, Gas Range, Gas Water Heater, Microwave, Self Cleaning Oven, Tankless Water Heater
Laundry Laundry Room, Main Level
Exterior
Exterior Feature Private Front Entry, Private Yard
Parking Features Driveway, Garage, Garage Faces Side, Kitchen Level, Level Driveway
Garage Spaces 2.0
Fence None
Pool None
Community Features Boating, Clubhouse, Community Dock, Gated, Homeowners Assoc, Lake, Playground, Pool, Sidewalks, Street Lights, Tennis Court(s)
Utilities Available Cable Available, Electricity Available, Natural Gas Available, Phone Available, Underground Utilities, Water Available
Waterfront Description None
View Mountain(s)
Roof Type Composition
Street Surface Asphalt, Paved
Accessibility None
Handicap Access None
Porch Covered, Deck, Front Porch, Rear Porch, Screened
Total Parking Spaces 2
Building
Lot Description Back Yard, Cul-De-Sac, Front Yard, Landscaped, Private, Wooded
Story Two
Sewer Septic Tank
Water Public
Architectural Style Craftsman
Level or Stories Two
Structure Type Cedar, Stone, Other
New Construction No
Construction Status Updated/Remodeled
Schools
Elementary Schools Sardis
Middle Schools Chestatee
High Schools Chestatee
Others
HOA Fee Include Door person, Maintenance Grounds, Security, Swim/Tennis, Trash
Senior Community no
Restrictions true
Tax ID 10038 000076
Financing no
Special Listing Condition None
Read Less

Bought with EXP Realty, LLC.
GET MORE INFORMATION




