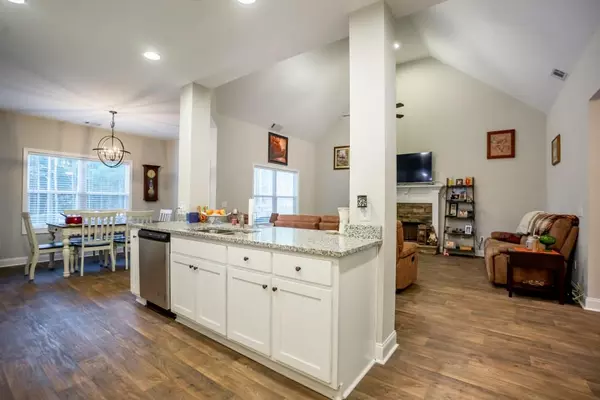For more information regarding the value of a property, please contact us for a free consultation.
2242 Carson Segars RD Gillsville, GA 30543
Want to know what your home might be worth? Contact us for a FREE valuation!

Our team is ready to help you sell your home for the highest possible price ASAP
Key Details
Sold Price $332,000
Property Type Single Family Home
Sub Type Single Family Residence
Listing Status Sold
Purchase Type For Sale
Square Footage 2,232 sqft
Price per Sqft $148
MLS Listing ID 6824281
Sold Date 02/08/21
Style Country, Craftsman
Bedrooms 4
Full Baths 3
Construction Status Resale
HOA Y/N No
Originating Board FMLS API
Year Built 2019
Annual Tax Amount $2,295
Tax Year 2020
Lot Size 3.760 Acres
Acres 3.76
Property Description
Come and find that peaceful easy feeling out in beautiful Gillsville. Surrounded by friendly but spread-out neighbors and wide-open working farms, this 4BR/3BA on 3.76 acres was built in 2019 and is ready for you. Hunt or watch deer in your woods on the backside of your property. Enjoy a morning coffee or a relaxing evening on the covered back patio. Spread out the family with two split bedrooms including the master on the main and two more upstairs. No HOA or restrictions You decide what you do with your property. Great location out of the hustle and bustle of traffic, but within fifteen minutes of dinning, medical, shopping and everything else you need. This might be just what you have been looking for in a home on some land.
Location
State GA
County Banks
Area 281 - Banks County
Lake Name None
Rooms
Bedroom Description Master on Main, Oversized Master
Other Rooms None
Basement None
Main Level Bedrooms 2
Dining Room Separate Dining Room
Interior
Interior Features Cathedral Ceiling(s), Double Vanity, Entrance Foyer, High Ceilings 9 ft Main, High Speed Internet, His and Hers Closets, Walk-In Closet(s)
Heating Central, Electric, Heat Pump
Cooling Ceiling Fan(s), Central Air, Heat Pump
Flooring Carpet, Other
Fireplaces Number 1
Fireplaces Type Family Room
Window Features Insulated Windows
Appliance Dishwasher, Electric Cooktop, Electric Range, Electric Water Heater, Microwave, Refrigerator, Self Cleaning Oven
Laundry In Hall, Laundry Room, Main Level
Exterior
Exterior Feature Private Front Entry, Private Rear Entry, Private Yard
Parking Features Driveway, Garage, Garage Door Opener, Garage Faces Side, Kitchen Level, Level Driveway
Garage Spaces 2.0
Fence Back Yard, Chain Link
Pool Above Ground
Community Features None
Utilities Available Cable Available, Electricity Available, Phone Available, Underground Utilities
Waterfront Description None
View Rural
Roof Type Composition
Street Surface Asphalt, Paved
Accessibility None
Handicap Access None
Porch Covered, Front Porch, Rear Porch
Total Parking Spaces 2
Private Pool false
Building
Lot Description Back Yard, Lake/Pond On Lot, Landscaped, Level, Private
Story Two
Sewer Septic Tank
Water Public
Architectural Style Country, Craftsman
Level or Stories Two
Structure Type Cement Siding
New Construction No
Construction Status Resale
Schools
Elementary Schools Banks County
Middle Schools Banks County
High Schools Banks County
Others
Senior Community no
Restrictions false
Tax ID B19A008
Ownership Fee Simple
Financing no
Special Listing Condition None
Read Less

Bought with Virtual Properties Realty.com
GET MORE INFORMATION




