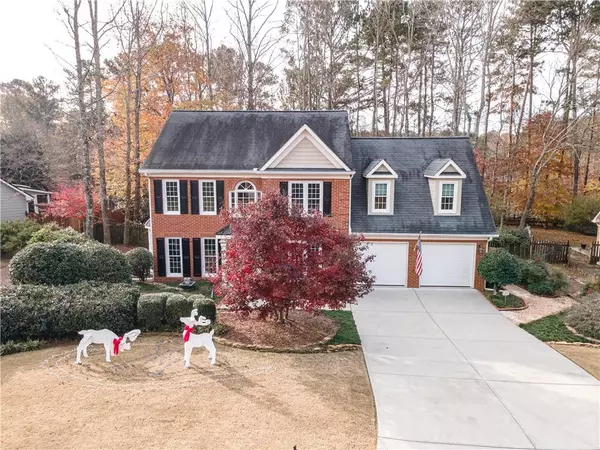For more information regarding the value of a property, please contact us for a free consultation.
5395 Johns View ST Johns Creek, GA 30005
Want to know what your home might be worth? Contact us for a FREE valuation!

Our team is ready to help you sell your home for the highest possible price ASAP
Key Details
Sold Price $402,000
Property Type Single Family Home
Sub Type Single Family Residence
Listing Status Sold
Purchase Type For Sale
Square Footage 2,400 sqft
Price per Sqft $167
Subdivision Hillbrooke
MLS Listing ID 6811342
Sold Date 01/07/21
Style Traditional
Bedrooms 4
Full Baths 2
Half Baths 1
Construction Status Resale
HOA Fees $1,155
HOA Y/N Yes
Originating Board FMLS API
Year Built 1989
Annual Tax Amount $1,654
Tax Year 2019
Lot Size 0.310 Acres
Acres 0.3099
Property Description
***MULTIPLE OFFERS RECEIVED--Offers due by 5:00pm Sunday, Dec. 13, 2020.***A home for those that want to be part of a newsworthy neighborhood, this 4 bedroom 2.5 bath has been meticulously maintained by it’s one and only owners since it was built in 1989. Located in Hillbrooke subdivision which has been featured in the news for it’s phenomenal holiday light display, 5395 Johns View Street is a traditional 2 story brick front and 3 sides hardiplank home on a beautifully landscaped lot. Walk further into the home and you’ll find the family room which is open to the eat-in kitchen with granite countertops, stainless steel appliances (all of which remain with the home), and custom built cabinets with adjustable shelving and pull out drawers. The kitchen also overlooks the amazing, fenced back yard with slate chip garden paths, porch swing, gas grill (remains with the home) connected to house’s natural gas supply, and firepit. If you’re able to pull yourself away from this private backyard oasis and head back inside, the upstairs of the home has the master bedroom and recently remodeled bathroom, 3 additional bedrooms and a full bathroom. One of the secondary bedrooms has a wall of built-ins as well as two built-in window seats.
In addition to the many upgrades within the home, the windows, roof, siding, eves, circuit box, whole house surge protector, driveway, front walk, gutter guards, garage doors and openers, 2 HVAC units, and more have all been replaced/added over the years. All this in a Swim/Tennis Neighborhood, with amenities within walking distance that is close to schools and shopping. Schedule your appointment today!
Location
State GA
County Fulton
Area 14 - Fulton North
Lake Name None
Rooms
Bedroom Description None
Other Rooms Shed(s)
Basement None
Dining Room Separate Dining Room
Interior
Interior Features Entrance Foyer 2 Story, High Speed Internet, Tray Ceiling(s), Walk-In Closet(s)
Heating Central, Natural Gas
Cooling Ceiling Fan(s), Central Air
Flooring Carpet, Ceramic Tile
Fireplaces Number 1
Fireplaces Type Factory Built, Family Room, Gas Log, Gas Starter, Glass Doors
Window Features Insulated Windows, Plantation Shutters
Appliance Dishwasher, Disposal, Dryer, Electric Cooktop, Electric Oven, Microwave, Refrigerator, Washer
Laundry Laundry Room, Main Level
Exterior
Exterior Feature Private Yard
Garage Attached, Garage, Garage Faces Front, Level Driveway
Garage Spaces 2.0
Fence Back Yard, Fenced, Wood
Pool None
Community Features Clubhouse, Homeowners Assoc, Near Schools, Near Shopping, Playground, Pool, Sidewalks
Utilities Available Cable Available, Electricity Available, Natural Gas Available, Phone Available, Sewer Available, Underground Utilities, Water Available
Waterfront Description None
View Other
Roof Type Composition
Street Surface Concrete
Accessibility None
Handicap Access None
Porch Patio
Total Parking Spaces 2
Building
Lot Description Back Yard, Front Yard, Landscaped, Level, Private, Wooded
Story Two
Sewer Public Sewer
Water Public
Architectural Style Traditional
Level or Stories Two
Structure Type Brick Front, Cement Siding
New Construction No
Construction Status Resale
Schools
Elementary Schools Abbotts Hill
Middle Schools Taylor Road
High Schools Chattahoochee
Others
Senior Community no
Restrictions false
Tax ID 11 065202351300
Financing no
Special Listing Condition None
Read Less

Bought with Keller Williams Realty Chattahoochee North, LLC
GET MORE INFORMATION




