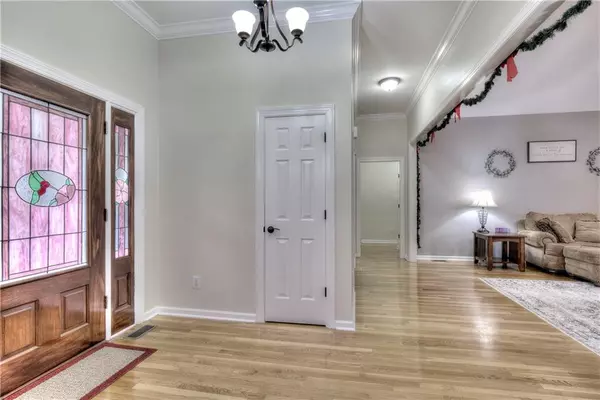For more information regarding the value of a property, please contact us for a free consultation.
2205 E Highway 5 Whitesburg, GA 30185
Want to know what your home might be worth? Contact us for a FREE valuation!

Our team is ready to help you sell your home for the highest possible price ASAP
Key Details
Sold Price $480,000
Property Type Single Family Home
Sub Type Single Family Residence
Listing Status Sold
Purchase Type For Sale
Square Footage 5,070 sqft
Price per Sqft $94
MLS Listing ID 6817069
Sold Date 01/12/21
Style Ranch
Bedrooms 6
Full Baths 3
Half Baths 1
Construction Status Resale
HOA Y/N No
Originating Board FMLS API
Year Built 1997
Annual Tax Amount $1,300
Tax Year 2020
Lot Size 2.250 Acres
Acres 2.25
Property Description
This Large All-brick Home Was Built To Last. The Great Room Holds A Massive Brick Fireplace And Vaulted Ceilings. Large Sunroom With Breath Taking Views. Large Eat In Kitchen And Separate Formal Dining Room. Across The Hallway Leads To A Generous Master Bedroom. Master Bath Holds A Jetted Tub, Separate Shower, Double Vanity And Walk-In Closet. Also On The Main Are Two Very Large Guest Rooms, A Full Bath, Large Laundry/Mud Room, and Half Bath. The Basement Has Three Large Bonus Rooms, Two Bedrooms And A Full Bath. Home Offers Blueberry Bushes, Muscadines, And A Fig Tree All Producing Lots Of Fruit This Year. This Home Has Ample Space For Leisure Living, Entertaining, Multi-generational living, Work-at-home, Home Schooling, Or Hobbies To Fit Every Lifestyle All Within A Beautiful Setting! **Please Remove Shoes At The Door Thanks**
Location
State GA
County Carroll
Area 231 - Carroll County
Lake Name None
Rooms
Bedroom Description Master on Main, Split Bedroom Plan
Other Rooms None
Basement Bath/Stubbed, Daylight, Exterior Entry, Finished, Finished Bath, Full
Main Level Bedrooms 4
Dining Room Separate Dining Room
Interior
Interior Features Cathedral Ceiling(s), Double Vanity, Entrance Foyer, High Ceilings 9 ft Lower, High Ceilings 10 ft Main, High Speed Internet, Tray Ceiling(s)
Heating Central, Electric
Cooling Ceiling Fan(s), Central Air
Flooring Carpet, Ceramic Tile, Hardwood
Fireplaces Number 1
Fireplaces Type Family Room
Window Features Insulated Windows
Appliance Dishwasher, Electric Cooktop, Microwave, Refrigerator
Laundry Laundry Room, Main Level, Mud Room
Exterior
Exterior Feature Private Yard, Rear Stairs
Parking Features Attached, Driveway, Garage, Garage Door Opener, Garage Faces Front, Kitchen Level
Garage Spaces 2.0
Fence Back Yard, Chain Link, Fenced
Pool None
Community Features None
Utilities Available Cable Available, Phone Available, Water Available
Waterfront Description None
View Rural
Roof Type Composition, Shingle
Street Surface Concrete
Accessibility None
Handicap Access None
Porch Covered, Deck, Front Porch, Patio
Total Parking Spaces 2
Building
Lot Description Back Yard, Front Yard, Level, Pasture, Private
Story One
Sewer Septic Tank
Water Public
Architectural Style Ranch
Level or Stories One
Structure Type Brick 4 Sides
New Construction No
Construction Status Resale
Schools
Elementary Schools Whitesburg
Middle Schools Central - Carroll
High Schools Central - Carroll
Others
Senior Community no
Restrictions false
Tax ID 206 0176
Ownership Fee Simple
Financing no
Special Listing Condition None
Read Less

Bought with Century 21 Novus Realty
GET MORE INFORMATION




