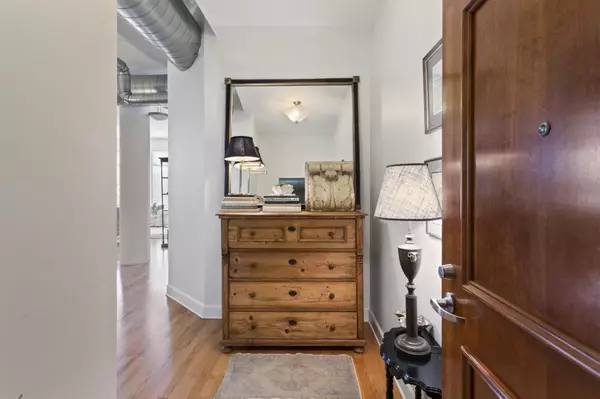For more information regarding the value of a property, please contact us for a free consultation.
3820 Roswell RD NE #208 Atlanta, GA 30342
Want to know what your home might be worth? Contact us for a FREE valuation!

Our team is ready to help you sell your home for the highest possible price ASAP
Key Details
Sold Price $345,000
Property Type Condo
Sub Type Condominium
Listing Status Sold
Purchase Type For Sale
Square Footage 1,505 sqft
Price per Sqft $229
Subdivision The View At Chastain
MLS Listing ID 6814286
Sold Date 12/31/20
Style High Rise (6 or more stories)
Bedrooms 2
Full Baths 2
Construction Status Resale
HOA Fees $643
HOA Y/N Yes
Originating Board FMLS API
Year Built 2005
Annual Tax Amount $6,140
Tax Year 2020
Lot Size 1,524 Sqft
Acres 0.035
Property Description
Perfectly located just steps from Chastain Park, this stunning corner unit has one of the largest floor plans in the building & a huge wrap-around patio perfect for entertaining! Beaming w/ tons of natural light from the open floor plan & large windows, this home features 12 foot ceilings, hardwoods in main living areas, stainless steel appliances, spacious bedrooms, newer washer/dryer, new dishwasher & more! Meticulously maintained. 2 assigned parking spaces in gated/covered garage next to building entrance. Ample visitor parking. Pet friendly building w/ fantastic amenities. 24/7 concierge & security, rooftop patio, large pool w/ outdoor kitchen/grill, fitness center, sauna & business center. Prime Buckhead location allows you to walk to the best restaurants & shopping Atlanta has to offer! Golfing and Blue Heron Nature Preserve just seconds away. Close to I-75, I-85 and 400. This home exudes charm and elegance. Classic with a modern twist!
Location
State GA
County Fulton
Area 21 - Atlanta North
Lake Name None
Rooms
Bedroom Description Oversized Master
Other Rooms Cabana, Outdoor Kitchen, Pool House
Basement None
Main Level Bedrooms 2
Dining Room Open Concept
Interior
Interior Features Bookcases, Double Vanity, Entrance Foyer, High Ceilings 10 ft Main, Walk-In Closet(s)
Heating Central, Natural Gas
Cooling Ceiling Fan(s), Central Air
Flooring Carpet, Hardwood
Fireplaces Type None
Window Features None
Appliance Dishwasher, Disposal, Dryer, Gas Range, Microwave, Refrigerator, Washer
Laundry In Bathroom
Exterior
Exterior Feature Courtyard, Storage
Parking Features Assigned, Covered, Garage, Parking Lot
Garage Spaces 2.0
Fence None
Pool In Ground
Community Features Business Center, Concierge, Fitness Center, Gated, Homeowners Assoc, Near Beltline, Near Marta, Near Schools, Near Shopping, Near Trails/Greenway, Pool, Sauna
Utilities Available Cable Available, Electricity Available, Natural Gas Available, Sewer Available, Water Available
Waterfront Description None
View City
Roof Type Composition
Street Surface Paved
Accessibility Accessible Entrance
Handicap Access Accessible Entrance
Porch Covered, Deck, Patio, Rooftop, Wrap Around
Total Parking Spaces 2
Private Pool false
Building
Lot Description Level
Story One
Sewer Public Sewer
Water Public
Architectural Style High Rise (6 or more stories)
Level or Stories One
Structure Type Brick 4 Sides
New Construction No
Construction Status Resale
Schools
Elementary Schools Jackson - Atlanta
Middle Schools Sutton
High Schools North Atlanta
Others
HOA Fee Include Door person, Insurance, Maintenance Structure, Maintenance Grounds, Pest Control, Security, Sewer, Termite, Trash, Water
Senior Community no
Restrictions true
Tax ID 17 0097 LL1643
Ownership Condominium
Financing yes
Special Listing Condition None
Read Less

Bought with PalmerHouse Properties
GET MORE INFORMATION




