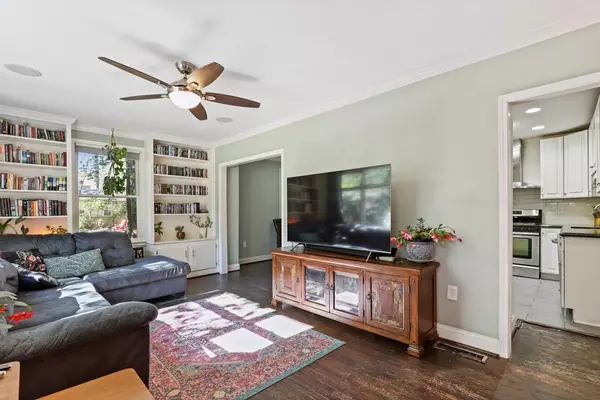For more information regarding the value of a property, please contact us for a free consultation.
2880 Glenwood AVE SE Atlanta, GA 30317
Want to know what your home might be worth? Contact us for a FREE valuation!

Our team is ready to help you sell your home for the highest possible price ASAP
Key Details
Sold Price $350,000
Property Type Single Family Home
Sub Type Single Family Residence
Listing Status Sold
Purchase Type For Sale
Square Footage 2,474 sqft
Price per Sqft $141
Subdivision East Lake
MLS Listing ID 6812421
Sold Date 01/27/21
Style Cape Cod
Bedrooms 4
Full Baths 2
Half Baths 1
Construction Status Resale
HOA Y/N No
Originating Board FMLS API
Year Built 1950
Annual Tax Amount $3,713
Tax Year 2020
Lot Size 0.300 Acres
Acres 0.3
Property Description
Come and live just one block from the East Lake golf course and enjoy one of Atlanta's most historic neighborhoods, located just 4 miles from downtown Atlanta. Less than 10 minute drive to East Atlanta Village, downtown Oakhurst, and downtown Decatur. The neighborhood is humming with renovations of bungalows and cottages and is convenient to local eateries, shops, and MARTA. Surprise after surprise awaits you in this renovated home which starts out as a traditional bungalow but leads into wonderful newer spaces. Great master suite addition with large bath and good closets, updated kitchen and hall bathroom. Massive finished upstairs room is perfect for in-home office, teen getaway space, or big family hang-out room. Great deck for entertaining leads out to large, flat, fenced yard featuring a great shed for all kinds of exterior hobbies. High tech home features State of the art Fire and Security system, AT&T fiber internet and new cabling for super fast wi-fi, 5 audio zones, Nest thermostats, and opportunities for adding many other smart devices to the integrated system. Located in coveted Drew Charter school district.
Location
State GA
County Dekalb
Area 52 - Dekalb-West
Lake Name None
Rooms
Bedroom Description Master on Main
Other Rooms None
Basement Crawl Space
Main Level Bedrooms 3
Dining Room Separate Dining Room
Interior
Interior Features Bookcases, Double Vanity, Walk-In Closet(s)
Heating Central, Electric
Cooling Central Air
Flooring Carpet, Hardwood
Fireplaces Type None
Window Features None
Appliance Dishwasher, Refrigerator, Gas Range, Gas Water Heater, Range Hood
Laundry In Hall, Laundry Room
Exterior
Exterior Feature Garden, Private Yard
Parking Features Driveway, Kitchen Level, Level Driveway, Parking Pad
Fence Back Yard
Pool None
Community Features Golf, Near Marta, Near Schools, Near Shopping
Utilities Available None
Waterfront Description None
View City
Roof Type Composition
Street Surface None
Accessibility None
Handicap Access None
Porch None
Building
Lot Description Back Yard, Level, Private, Front Yard
Story Two
Sewer Public Sewer
Water Public
Architectural Style Cape Cod
Level or Stories Two
Structure Type Brick 3 Sides, Cement Siding
New Construction No
Construction Status Resale
Schools
Elementary Schools Toomer
Middle Schools King
High Schools Maynard H. Jackson, Jr.
Others
Senior Community no
Restrictions false
Tax ID 15 182 02 147
Special Listing Condition None
Read Less

Bought with Compass
GET MORE INFORMATION




