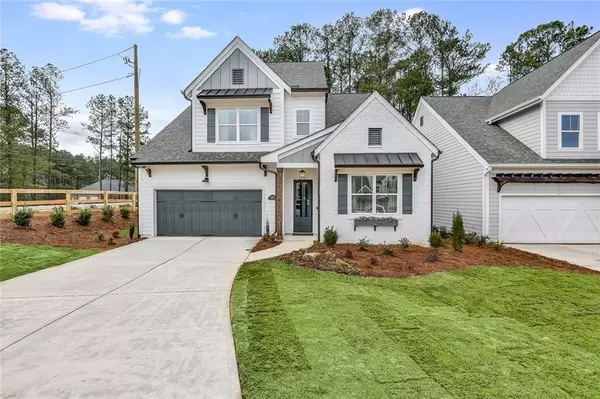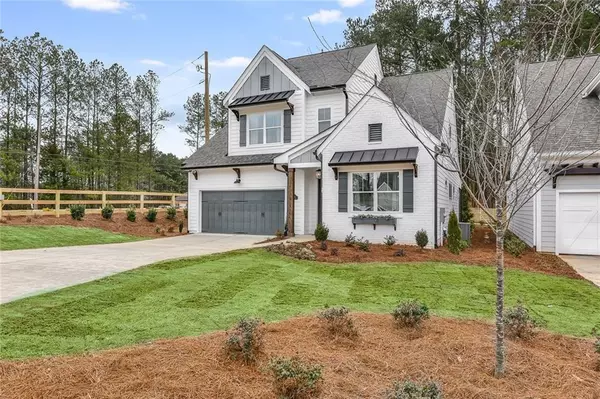For more information regarding the value of a property, please contact us for a free consultation.
1083 Amarose LN Marietta, GA 30066
Want to know what your home might be worth? Contact us for a FREE valuation!

Our team is ready to help you sell your home for the highest possible price ASAP
Key Details
Sold Price $533,495
Property Type Single Family Home
Sub Type Single Family Residence
Listing Status Sold
Purchase Type For Sale
Square Footage 2,561 sqft
Price per Sqft $208
Subdivision Amelia Walk
MLS Listing ID 6815873
Sold Date 05/21/21
Style Cottage, Farmhouse
Bedrooms 4
Full Baths 3
Construction Status New Construction
HOA Fees $231
HOA Y/N No
Originating Board FMLS API
Year Built 2019
Tax Year 2020
Property Description
Welcome to Amelia Walk! Get ready to build your dream home in East Cobb's best 55+, Active Adult Community! The stepless entry allows for easy accessibility that leads to a home specifically designed for ease of living. The open & light-filled floor plan offers a stunning kitchen with plenty of room to host your extended family! The open family room with optional fireplace is the perfect place to entertain or relax with a good book! The spacious master-on-main with a spa-inspired bathroom features a step-less shower. Large secondary bedrooms allow for guest rooms, home gyms, or hobby space! With the optional screened porch or sunroom, outdoor fireplace, and grill, relaxation awaits you around every corner of these personalized homes! Membership dues cover all yard maintenance allowing for all the enjoyment of a gorgeous yard without the work! Located in a prime location close to all that East Cobb has to offer, you will never run out of fun things to do, restaurants to experience, or shopping to enjoy! The model home exhibits many of our fabulous upgrades including your very own screened-in porch with stone fireplace as well as an outdoor kitchen, shiplap accents, and high-end finishes! Move in today or build your own and wave your worries goodbye!
Location
State GA
County Cobb
Area 81 - Cobb-East
Lake Name None
Rooms
Bedroom Description Master on Main
Other Rooms None
Basement None
Main Level Bedrooms 2
Dining Room Open Concept
Interior
Interior Features Double Vanity, Entrance Foyer, High Ceilings 9 ft Upper, High Ceilings 10 ft Main, High Speed Internet, Tray Ceiling(s), Walk-In Closet(s)
Heating Central, Forced Air, Natural Gas
Cooling Ceiling Fan(s), Central Air, Zoned
Flooring Carpet, Ceramic Tile, Hardwood
Fireplaces Number 1
Fireplaces Type Family Room, Living Room
Window Features Insulated Windows
Appliance Dishwasher, Disposal, Electric Oven, Gas Cooktop, Gas Water Heater, Microwave, Self Cleaning Oven
Laundry Laundry Room, Main Level
Exterior
Exterior Feature Other
Parking Features Attached, Garage
Garage Spaces 2.0
Fence None
Pool None
Community Features Homeowners Assoc, Near Shopping, Street Lights
Utilities Available Cable Available, Electricity Available, Natural Gas Available, Phone Available, Sewer Available, Underground Utilities, Water Available
Waterfront Description None
View Other
Roof Type Composition
Street Surface Asphalt
Accessibility Accessible Doors, Accessible Entrance, Accessible Hallway(s)
Handicap Access Accessible Doors, Accessible Entrance, Accessible Hallway(s)
Porch Covered, Patio
Total Parking Spaces 2
Building
Lot Description Back Yard, Front Yard, Landscaped, Zero Lot Line
Story Two
Sewer Public Sewer
Water Public
Architectural Style Cottage, Farmhouse
Level or Stories Two
Structure Type Cement Siding
New Construction No
Construction Status New Construction
Schools
Elementary Schools Addison
Middle Schools Daniell
High Schools Sprayberry
Others
HOA Fee Include Maintenance Grounds
Senior Community no
Restrictions false
Tax ID 16056300520
Financing no
Special Listing Condition None
Read Less

Bought with Chapman Hall Realtors
GET MORE INFORMATION




