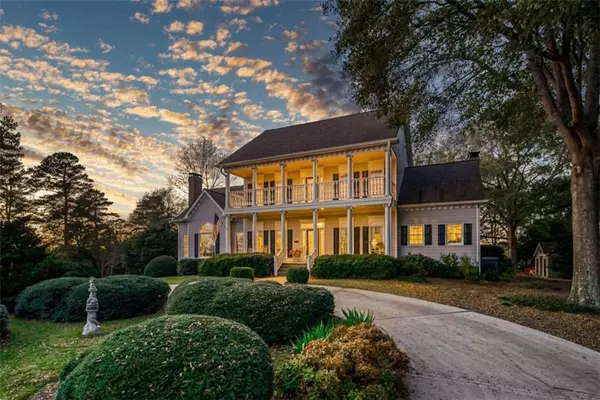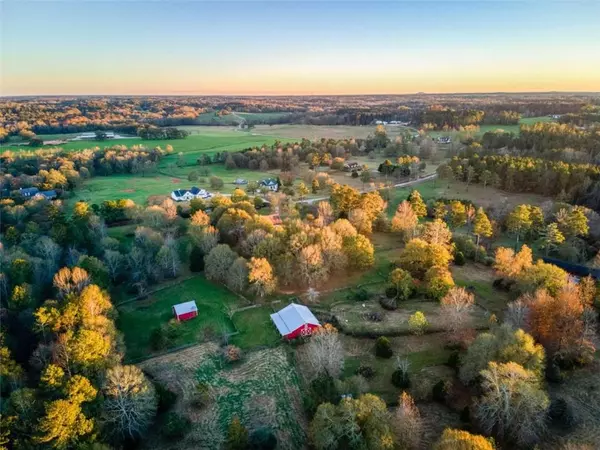For more information regarding the value of a property, please contact us for a free consultation.
1264 Carl Davis RD Monroe, GA 30656
Want to know what your home might be worth? Contact us for a FREE valuation!

Our team is ready to help you sell your home for the highest possible price ASAP
Key Details
Sold Price $850,000
Property Type Single Family Home
Sub Type Single Family Residence
Listing Status Sold
Purchase Type For Sale
Subdivision Tanners Bridge Farms
MLS Listing ID 6812056
Sold Date 03/05/21
Style Colonial, Traditional
Bedrooms 4
Full Baths 3
Half Baths 1
Construction Status Resale
HOA Y/N No
Originating Board FMLS API
Year Built 1992
Annual Tax Amount $7,596
Tax Year 2019
Lot Size 29.770 Acres
Acres 29.77
Property Description
Amazing equestrian estate waiting for you. This 29+ acre estate offers amazing features inside and out. This grand estate boasts a Chef's kitchen with kitchenaid appliances, granite countertops, and tremendous cabinet space. Owner suite on the main with luxurious bath and an enormous closet. Formal living room, office, and formal dining room with hand painted mural, in addition to a great room and sunroom make this home perfect for all lifestyles. Three oversized bedrooms and two baths upstairs. Upstairs balcony offers breathtaking views and a perfect place to enjoy a cup of coffee. A finished basement downstairs with unlimited opportunities awaits you. Additional garage downstairs as well ... everyone needs more garage space. Turn the basement into an Inlaw suite, theater room, or just a large place for all your hobbies if you choose. Waiting for all your animals, there is a six stall barn with tack and feed rooms, an additional row barn, and gardening shed. Fenced and cross fenced pastures throughout the property. Take a nice trail ride down to the Apalachee River that borders the property. What a great place for a weekend picnic and you never even have to leave home. This one truly has it all. Appointment only.
Location
State GA
County Walton
Area 141 - Walton County
Lake Name None
Rooms
Bedroom Description Master on Main, Oversized Master
Other Rooms Barn(s)
Basement Exterior Entry, Finished, Interior Entry
Main Level Bedrooms 1
Dining Room Seats 12+, Separate Dining Room
Interior
Interior Features Double Vanity, Entrance Foyer 2 Story, High Ceilings 10 ft Main, Tray Ceiling(s)
Heating Central, Other
Cooling Central Air, Other
Flooring Carpet, Hardwood
Fireplaces Number 2
Fireplaces Type Family Room, Living Room
Window Features None
Appliance Dishwasher, Electric Cooktop, Microwave, Refrigerator
Laundry Laundry Room, Other
Exterior
Exterior Feature Balcony, Private Yard
Parking Features Garage
Garage Spaces 2.0
Fence Fenced
Pool None
Community Features None
Utilities Available Electricity Available, Water Available
Waterfront Description None
View Other
Roof Type Composition
Street Surface Paved
Accessibility None
Handicap Access None
Porch Covered, Front Porch, Rear Porch
Total Parking Spaces 2
Building
Lot Description Private, Wooded
Story Two
Sewer Septic Tank
Water Well
Architectural Style Colonial, Traditional
Level or Stories Two
Structure Type Cement Siding, Other
New Construction No
Construction Status Resale
Schools
Elementary Schools Walker Park
Middle Schools Carver
High Schools Monroe Area
Others
Senior Community no
Restrictions false
Tax ID C084000000006000
Ownership Fee Simple
Financing no
Special Listing Condition None
Read Less

Bought with RE/MAX Center
GET MORE INFORMATION




