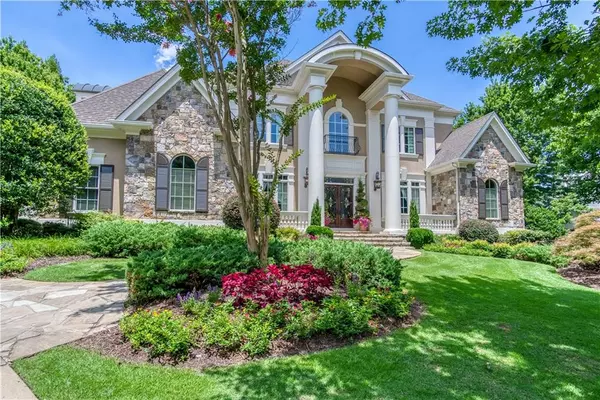For more information regarding the value of a property, please contact us for a free consultation.
2556 Wynnton DR Duluth, GA 30097
Want to know what your home might be worth? Contact us for a FREE valuation!

Our team is ready to help you sell your home for the highest possible price ASAP
Key Details
Sold Price $2,040,000
Property Type Single Family Home
Sub Type Single Family Residence
Listing Status Sold
Purchase Type For Sale
Square Footage 10,820 sqft
Price per Sqft $188
Subdivision Sugarloaf Country Club
MLS Listing ID 6807080
Sold Date 05/06/21
Style European
Bedrooms 5
Full Baths 5
Half Baths 2
Construction Status Resale
HOA Y/N Yes
Originating Board FMLS API
Year Built 2003
Annual Tax Amount $19,834
Tax Year 2019
Lot Size 0.690 Acres
Acres 0.69
Property Description
One of the most remarkable golf lots in the community, located on the 5th hole of the Stables course on a quiet cul-de-sac. If you have an appreciation for detail, quality, and solid maintenance this is the place to call home. Built by Cauffman-one of the premier builders in Sugarloaf, this resplendent home offers all of the bells and whistles on a resort like setting. A covered patio and deck spans the back of the home capturing unobstructed views of the course. The kitchen offers every modern convenience with sub zero refrigerator AND freezer, 2 dishwashers, all state of the art appliances. Have family living with you? An elevator offers a sense of ease over taking the stairs. Master retreat on main level includes a closet any woman would wish for and a spa like bath. The upper level offers the convenience of reading nooks, oversized bedrooms and en suite baths. The terrace is decked out with a full bar, refrigerated wine cellar, theatre, work out room, sauna, covered patio leading to pool and hot tub. Sugarloaf Country Club has recently undergone a 22 million dollar club renovation. Come live the lifestyle you were meant to live.
Location
State GA
County Gwinnett
Area 62 - Gwinnett County
Lake Name None
Rooms
Bedroom Description In-Law Floorplan, Master on Main, Oversized Master
Other Rooms None
Basement None
Main Level Bedrooms 1
Dining Room None
Interior
Interior Features High Ceilings 10 ft Main, Entrance Foyer 2 Story, Cathedral Ceiling(s), Double Vanity, Elevator, Sauna, Tray Ceiling(s), Walk-In Closet(s)
Heating Central
Cooling Central Air
Flooring None
Fireplaces Type None
Window Features None
Appliance Double Oven, Dishwasher, Refrigerator, Gas Cooktop, Microwave
Laundry None
Exterior
Exterior Feature Private Front Entry, Private Rear Entry
Parking Features Garage Door Opener, Garage, Kitchen Level, Level Driveway, Garage Faces Side
Garage Spaces 3.0
Fence Back Yard, Fenced
Pool Gunite, Heated, In Ground
Community Features Clubhouse, Country Club, Gated, Golf, Homeowners Assoc, Lake, Fitness Center, Playground, Pool, Sidewalks, Street Lights, Tennis Court(s)
Utilities Available None
Waterfront Description None
View Other
Roof Type Composition
Street Surface None
Accessibility None
Handicap Access None
Porch Covered, Deck, Patio, Rear Porch
Total Parking Spaces 3
Private Pool true
Building
Lot Description Back Yard, Cul-De-Sac, On Golf Course, Level, Landscaped, Front Yard
Story Three Or More
Sewer Public Sewer
Water Public
Architectural Style European
Level or Stories Three Or More
Structure Type Stone, Stucco
New Construction No
Construction Status Resale
Schools
Elementary Schools Mason
Middle Schools Hull
High Schools Peachtree Ridge
Others
Senior Community no
Restrictions false
Tax ID R7200 140
Special Listing Condition None
Read Less

Bought with Galyan Group Realty, LLC
GET MORE INFORMATION




