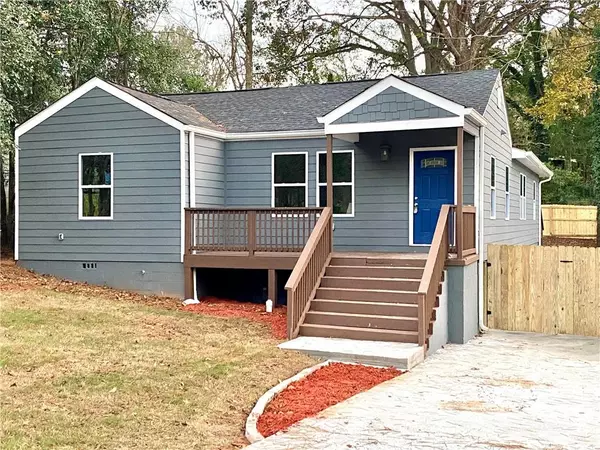For more information regarding the value of a property, please contact us for a free consultation.
1779 Pennington PL SE Atlanta, GA 30316
Want to know what your home might be worth? Contact us for a FREE valuation!

Our team is ready to help you sell your home for the highest possible price ASAP
Key Details
Sold Price $385,000
Property Type Single Family Home
Sub Type Single Family Residence
Listing Status Sold
Purchase Type For Sale
Square Footage 2,071 sqft
Price per Sqft $185
Subdivision East Lake
MLS Listing ID 6793481
Sold Date 02/26/21
Style Ranch
Bedrooms 3
Full Baths 3
Construction Status Resale
HOA Y/N No
Originating Board FMLS API
Year Built 1950
Annual Tax Amount $3,073
Tax Year 2019
Lot Size 8,712 Sqft
Acres 0.2
Property Description
There is no better location to call home in Atlanta. Rare opportunity to own a newly renovated home located steps from East Atlanta Village, Kirkwood Village & the world renowned East Lake Golf Course known for hosting the annual PGA Tour Championship. The welcoming front porch draws guests into an inspiring, open, southern living space. High-end craftsmanship with luxurious details and finishes that punctuate every corner of this home. Luxurious chef's kitchen w/ gas range, SS Appliances, and a large walk-in pantry. Additionally this magnificent home boast high-end Calacatta Laza Quartz countertops in the kitchen and master bathroom. This home has also been upgraded with a tankless water heater, essentially resulting in endless hot water. Retire for the evening to the Master Suite & 2 generously sized bedrooms each accompanied by individual bathrooms. The lux master is completed with a contemporary spa style bathroom, along with massive his/her closets. Just off the kitchen and inside the Master Suite awaits sliding glass doors that lead out to a grand deck that spans the entire house. Perfect for backyard BBQ and family gatherings. WELCOME HOME!!!
Location
State GA
County Dekalb
Area 52 - Dekalb-West
Lake Name None
Rooms
Bedroom Description Oversized Master, Split Bedroom Plan
Other Rooms None
Basement Crawl Space
Main Level Bedrooms 3
Dining Room Butlers Pantry, Open Concept
Interior
Interior Features Double Vanity, Permanent Attic Stairs, Tray Ceiling(s), Walk-In Closet(s)
Heating Central
Cooling Central Air
Flooring Ceramic Tile, Vinyl
Fireplaces Type None
Window Features Insulated Windows
Appliance Dishwasher, Disposal, Gas Range, Refrigerator
Laundry Main Level
Exterior
Exterior Feature Balcony, Private Rear Entry, Private Yard
Parking Features Driveway
Fence Back Yard, Wood
Pool None
Community Features None
Utilities Available Natural Gas Available, Sewer Available, Water Available
View City
Roof Type Shingle
Street Surface Concrete
Accessibility None
Handicap Access None
Porch Deck, Front Porch, Patio
Building
Lot Description Back Yard, Front Yard, Landscaped
Story One
Sewer Public Sewer
Water Public
Architectural Style Ranch
Level or Stories One
Structure Type Block, Cement Siding
New Construction No
Construction Status Resale
Schools
Elementary Schools Montclair
Middle Schools Mcnair - Dekalb
High Schools Mcnair
Others
Senior Community no
Restrictions false
Tax ID 15 173 08 029
Ownership Fee Simple
Financing no
Special Listing Condition None
Read Less

Bought with Engel & Volkers Atlanta
GET MORE INFORMATION




