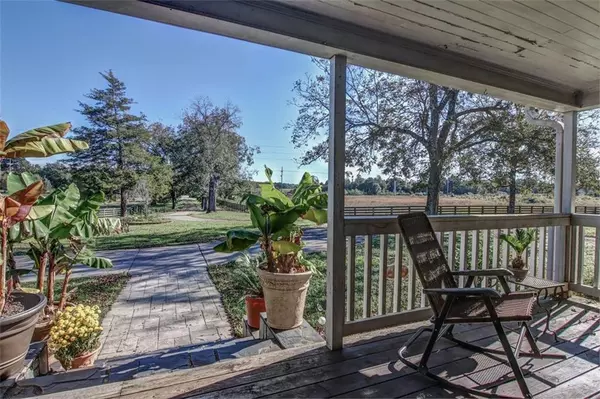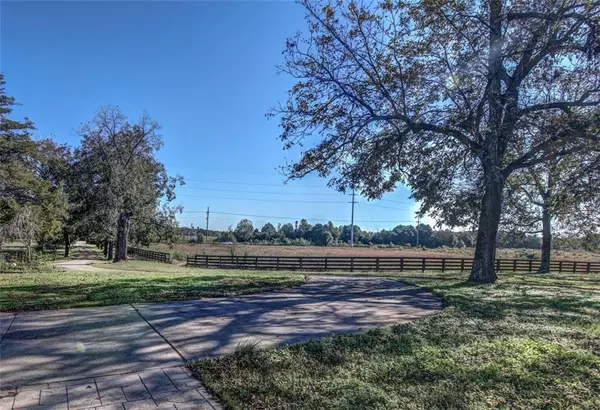For more information regarding the value of a property, please contact us for a free consultation.
5073 HIGHTOWER TRL SE Social Circle, GA 30025
Want to know what your home might be worth? Contact us for a FREE valuation!

Our team is ready to help you sell your home for the highest possible price ASAP
Key Details
Sold Price $360,000
Property Type Single Family Home
Sub Type Single Family Residence
Listing Status Sold
Purchase Type For Sale
Square Footage 2,085 sqft
Price per Sqft $172
MLS Listing ID 6803440
Sold Date 01/08/21
Style Farmhouse
Bedrooms 3
Full Baths 2
Half Baths 1
Construction Status Resale
HOA Y/N No
Originating Board FMLS API
Year Built 1920
Annual Tax Amount $910
Tax Year 2019
Lot Size 16.610 Acres
Acres 16.61
Property Description
Farm House on 16.61 Acres. Stacked stone gated entrance & 4 board fenced pastures. Wrap around porches, pecan trees & horse pastures. Gorgeous heart pine floors, several working & decorative fireplaces, charming period doors & trim. Mstr BR w/corner fireplace, remodeled BA & dressing rm. Add'l BR with private bath & clawfoot tub. 3rd BR with half BA could be office. Spacious Kitchen & DRm w/french doors & old fireplace hearth. Family room w/working Fireplace. Carport, Garage, Kennel,two 3 Stall Horse Barns (one needs work), L1 zoned, bring your home business, hobbies! Priced to Sell As-IS
Location
State GA
County Walton
Area 141 - Walton County
Lake Name None
Rooms
Bedroom Description Master on Main, Oversized Master, Split Bedroom Plan
Other Rooms Barn(s), Garage(s), Kennel/Dog Run, Shed(s), Stable(s)
Basement Crawl Space
Main Level Bedrooms 3
Dining Room Separate Dining Room
Interior
Interior Features Double Vanity, His and Hers Closets, Walk-In Closet(s)
Heating Electric
Cooling Central Air
Flooring Carpet, Ceramic Tile, Pine
Fireplaces Number 3
Fireplaces Type Factory Built, Living Room, Master Bedroom, Other Room
Window Features Insulated Windows
Appliance Dishwasher, Electric Range, Refrigerator
Laundry Laundry Room, Main Level
Exterior
Exterior Feature Private Front Entry, Private Yard, Storage
Parking Features Attached, Carport, Detached, Garage, Storage
Garage Spaces 3.0
Fence Fenced, Wood
Pool None
Community Features None
Utilities Available Electricity Available, Natural Gas Available, Phone Available
View Rural, Other
Roof Type Composition
Street Surface Asphalt
Accessibility None
Handicap Access None
Porch Covered, Front Porch, Rear Porch, Side Porch
Total Parking Spaces 7
Building
Lot Description Back Yard, Level, Pasture, Private, Wooded
Story One
Sewer Septic Tank
Water Well
Architectural Style Farmhouse
Level or Stories One
Structure Type Cement Siding
New Construction No
Construction Status Resale
Schools
Elementary Schools Social Circle
Middle Schools Social Circle
High Schools Social Circle
Others
Senior Community no
Restrictions false
Tax ID SC23000000012000
Ownership Fee Simple
Special Listing Condition None
Read Less

Bought with Morris Realty Co., LLC
GET MORE INFORMATION




