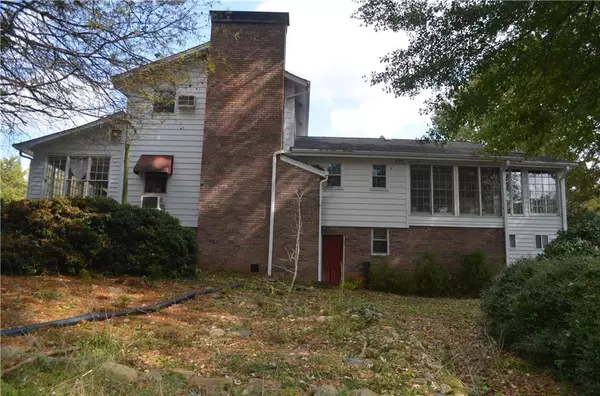For more information regarding the value of a property, please contact us for a free consultation.
6125 Reynards Den CT Cumming, GA 30040
Want to know what your home might be worth? Contact us for a FREE valuation!

Our team is ready to help you sell your home for the highest possible price ASAP
Key Details
Sold Price $760,000
Property Type Single Family Home
Sub Type Single Family Residence
Listing Status Sold
Purchase Type For Sale
Square Footage 4,255 sqft
Price per Sqft $178
Subdivision Equestrian
MLS Listing ID 6803073
Sold Date 12/17/20
Style Country
Bedrooms 3
Full Baths 2
Half Baths 1
Construction Status Resale
HOA Y/N No
Originating Board FMLS API
Year Built 1971
Annual Tax Amount $1,523
Tax Year 2019
Lot Size 14.720 Acres
Acres 14.72
Property Description
14.72 Acres with Spring Fed Lake in sought after South Forsyth - Custom built as Horse Farm in 1967. Ready for renovation or a family compound! This has it all - heart pine floors, 3 masonery fireplaces, massive solid hand hewned mantels, glassed front porch overlooking fenced pastures, Library, Conservatory, Master Suite w/Fireplace, Large Upstairs Bedrooms with walk in closets and built in bookshelves, Unfin Basement w/Fireplace, Large Barn for Stables-Workshop-Cars. Additional 4 bay garage, Gazebo, Pasture, Fenced PROPERTY SOLD 'AS IS'. Appraised $980,000. Serviced by a well, but public water is at the driveway. Located in the middle of Fox Creek Subdivision, but not subject to the covenants and restrictions of the subdivision. Zoned AG1. Sewer is close by and property could be developed.
PLEASE USE SHOWING TIME.
Location
State GA
County Forsyth
Area 222 - Forsyth County
Lake Name Other
Rooms
Bedroom Description Master on Main, Oversized Master
Other Rooms Barn(s), Garage(s), Outbuilding, Pergola, RV/Boat Storage, Shed(s), Workshop
Basement Exterior Entry, Full, Interior Entry, Unfinished
Main Level Bedrooms 1
Dining Room Great Room, Open Concept
Interior
Interior Features Beamed Ceilings, Bookcases, Double Vanity, Walk-In Closet(s)
Heating Central, Electric, Propane
Cooling Other
Flooring Ceramic Tile, Concrete, Hardwood
Fireplaces Number 3
Fireplaces Type Basement, Family Room, Masonry, Master Bedroom
Window Features Shutters
Appliance Dishwasher, Electric Cooktop, Electric Oven, Electric Water Heater
Laundry Laundry Room, Main Level, Mud Room
Exterior
Exterior Feature Garden, Private Front Entry, Private Rear Entry, Private Yard, Storage
Parking Features Attached, Garage, Garage Faces Side, Kitchen Level, Level Driveway, RV Access/Parking, Storage
Garage Spaces 5.0
Fence Wrought Iron
Pool None
Community Features None
Utilities Available Cable Available, Phone Available, Underground Utilities, Other
Waterfront Description Lake
Roof Type Composition
Street Surface Asphalt
Accessibility Accessible Hallway(s), Accessible Kitchen
Handicap Access Accessible Hallway(s), Accessible Kitchen
Porch Glass Enclosed, Patio, Side Porch
Total Parking Spaces 5
Building
Lot Description Lake/Pond On Lot, Pasture, Private, Spring On Lot, Wooded
Story Three Or More
Sewer Septic Tank
Water Well
Architectural Style Country
Level or Stories Three Or More
New Construction No
Construction Status Resale
Schools
Elementary Schools Vickery Creek
Middle Schools Vickery Creek
High Schools West Forsyth
Others
Senior Community no
Restrictions false
Tax ID 014 055
Special Listing Condition None
Read Less

Bought with Lakeside Realty, LLC.



