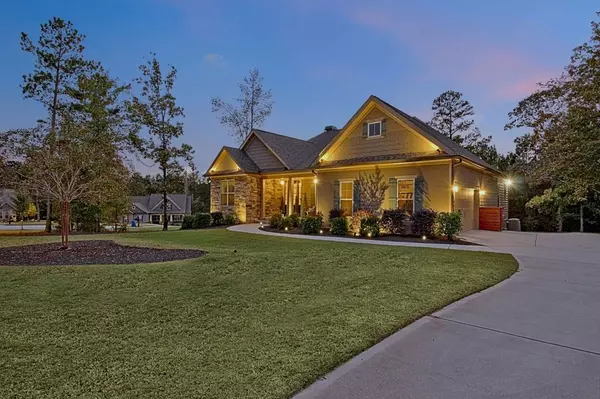For more information regarding the value of a property, please contact us for a free consultation.
270 Discovery Lake DR Fayetteville, GA 30215
Want to know what your home might be worth? Contact us for a FREE valuation!

Our team is ready to help you sell your home for the highest possible price ASAP
Key Details
Sold Price $500,000
Property Type Single Family Home
Sub Type Single Family Residence
Listing Status Sold
Purchase Type For Sale
Square Footage 4,776 sqft
Price per Sqft $104
Subdivision The Canoe Club
MLS Listing ID 6779343
Sold Date 12/28/20
Style Craftsman, Ranch
Bedrooms 4
Full Baths 4
Construction Status Resale
HOA Fees $700
HOA Y/N Yes
Originating Board FMLS API
Year Built 2017
Annual Tax Amount $5,271
Tax Year 2019
Lot Size 1.100 Acres
Acres 1.1
Property Description
Unbelievable value in The Canoe Club! Adorable Farm House ranch style home on full finished basement beautifully situated on a corner lot. Open floor plan is perfect for entertaining friends and family. Spacious Dining room located off of the foyer with extensive millwork. Open concept Gourmet Kitchen with stainless appliances, gas cooktop, wooden vent hood, granite countertop, custom backsplash and island opens to Fireside Great Room. Charming Breakfast area off of Kitchen with custom “barn door style shutters” looks out onto nice flat backyard. Enjoy evenings outside on spacious deck with stairs leading to flat usable backyard! Master Suite w/tray ceilings and walk in closet to die for! En Suite spa like bath, his and hers dual basins, tile flooring and soaking tub. Guest suite with En Suite bath and nicely sized closet. Two Secondary bedrooms share third full bath. Daylight finished terrace level with full bath, bedroom, media room, home gym and additional room perfect for home office. Canoe Club resort style amenities include tennis, pool, 24 hour fitness center, 2 lakes for fishing, kayaking and canoeing.
Location
State GA
County Fayette
Area 171 - Fayette County
Lake Name None
Rooms
Bedroom Description Split Bedroom Plan
Other Rooms None
Basement Daylight, Exterior Entry, Finished, Full, Interior Entry
Main Level Bedrooms 4
Dining Room Seats 12+, Separate Dining Room
Interior
Interior Features High Ceilings 9 ft Main, Entrance Foyer, Tray Ceiling(s), Walk-In Closet(s)
Heating Forced Air, Zoned
Cooling Ceiling Fan(s), Zoned
Flooring None
Fireplaces Number 1
Fireplaces Type Circulating, Family Room, Factory Built, Gas Log, Masonry
Window Features None
Appliance Dishwasher, Refrigerator, Gas Water Heater, Gas Oven, Microwave, Self Cleaning Oven
Laundry Laundry Room, Main Level, Mud Room
Exterior
Exterior Feature Other
Parking Features Attached, Driveway, Garage, Kitchen Level
Garage Spaces 2.0
Fence None
Pool None
Community Features Clubhouse, Homeowners Assoc, Lake, Park, Playground, Street Lights, Tennis Court(s)
Utilities Available Cable Available, Electricity Available, Natural Gas Available, Underground Utilities
Waterfront Description None
View Other
Roof Type Composition
Street Surface None
Accessibility None
Handicap Access None
Porch Covered, Deck, Front Porch, Rear Porch
Total Parking Spaces 2
Building
Lot Description Corner Lot, Level
Story Two
Sewer Septic Tank
Water Public
Architectural Style Craftsman, Ranch
Level or Stories Two
Structure Type Cement Siding
New Construction No
Construction Status Resale
Schools
Elementary Schools Cleveland - Fayette
Middle Schools Bennetts Mill
High Schools Fayette County
Others
HOA Fee Include Swim/Tennis
Senior Community no
Restrictions false
Tax ID 070322001
Special Listing Condition None
Read Less

Bought with Engel & Volkers Atlanta
GET MORE INFORMATION




