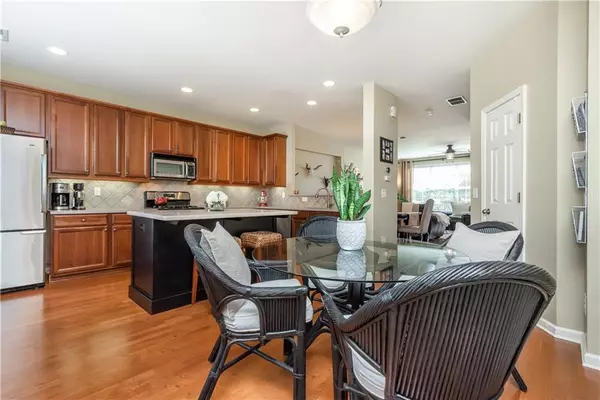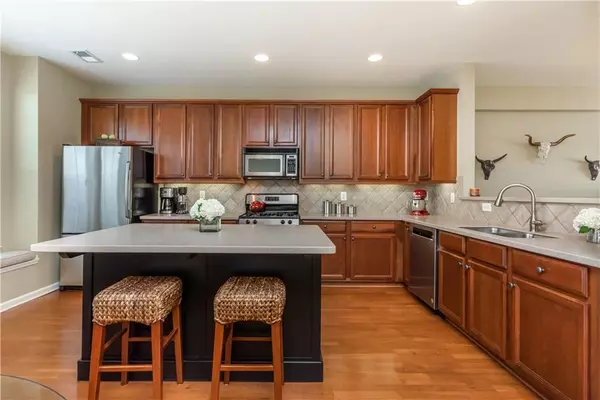For more information regarding the value of a property, please contact us for a free consultation.
3660 Chattahoochee Summit DR SE Atlanta, GA 30339
Want to know what your home might be worth? Contact us for a FREE valuation!

Our team is ready to help you sell your home for the highest possible price ASAP
Key Details
Sold Price $390,000
Property Type Townhouse
Sub Type Townhouse
Listing Status Sold
Purchase Type For Sale
Square Footage 2,521 sqft
Price per Sqft $154
Subdivision Chattahoochee Bluffs
MLS Listing ID 6807803
Sold Date 12/16/20
Style Townhouse, Traditional
Bedrooms 3
Full Baths 2
Half Baths 2
Construction Status Resale
HOA Fees $315
HOA Y/N Yes
Originating Board FMLS API
Year Built 2004
Annual Tax Amount $3,813
Tax Year 2020
Lot Size 871 Sqft
Acres 0.02
Property Description
Chattahoochee Bluffs is a lush,gated community offering resort-style amenities including a pool,full gym & clubhouse.It's ideally situated just inside the perimeter offering an Atlanta address w/the benefit of Cobb County taxes & easy access to The Battery/Truist Park & the I-285/75 interchange.This stunning,light-filled home boasts custom features throughout as well as the best location in the complex w/expansive views of,& what feels like private access to,the Chattahoochee River National Recreation Area.Wood floors unite the open concept main floor which is comprised of a fireside family room,spacious formal dining area & a large kitchen featuring upgraded 42” stained cabinets;sleek stainless appliances including gas range & built-in microwave;walk-in pantry;window seat w/fitted cushion;& a choice of spaces to eat-pull up a stool at the custom island(w/large drawer storage & integrated,pull-out trash bin)or dine in the spacious breakfast area.Upstairs,you’ll find 2 beautiful master suites each highlighted with vaulted ceilings,huge walk-in closets & oversized ensuite baths featuring upgraded double vanities,tiled walk-in showers w/glass enclosures & separate soaking tubs.The front bedroom also comes complete w/custom closets & an additional accessories nook.The lower level,punctuated by a wall of custom built-ins,is the ideal flex space-functioning equally as a home office,second living space,guest &/or exercise room or a combination thereof-& also offers great additional storage.Outside, an extended deck,rebuilt in 2016,expands the living & entertaining space on the main floor while a covered patio affords another space to enjoy the incredible,scenic views.This unit also offers a 2 car side-by-side garage & room for 2 cars in the driveway.
Location
State GA
County Cobb
Area 71 - Cobb-West
Lake Name None
Rooms
Other Rooms None
Basement Daylight, Exterior Entry, Finished, Finished Bath, Interior Entry
Dining Room Open Concept
Interior
Interior Features Bookcases, Double Vanity, Entrance Foyer 2 Story, High Ceilings 9 ft Lower, High Ceilings 9 ft Main, High Ceilings 9 ft Upper, High Speed Internet
Heating Central, Natural Gas
Cooling Central Air
Fireplaces Number 1
Fireplaces Type Factory Built, Family Room
Window Features Insulated Windows
Appliance Dishwasher, Disposal, Gas Range, Microwave
Laundry Laundry Room, Upper Level
Exterior
Exterior Feature Private Front Entry, Private Rear Entry
Parking Features Attached, Drive Under Main Level, Garage, Garage Door Opener, Garage Faces Front, Level Driveway
Garage Spaces 2.0
Fence None
Pool In Ground
Community Features Clubhouse, Gated, Homeowners Assoc, Near Shopping, Near Trails/Greenway, Pool, Street Lights
Utilities Available Cable Available, Electricity Available, Natural Gas Available
View Other
Roof Type Composition
Street Surface Asphalt
Accessibility None
Handicap Access None
Porch Deck, Patio
Total Parking Spaces 2
Private Pool false
Building
Lot Description Borders US/State Park
Story Three Or More
Sewer Public Sewer
Water Public
Architectural Style Townhouse, Traditional
Level or Stories Three Or More
Structure Type Brick Front, Cement Siding
New Construction No
Construction Status Resale
Schools
Elementary Schools Brumby
Middle Schools East Cobb
High Schools Wheeler
Others
HOA Fee Include Insurance, Maintenance Structure, Maintenance Grounds, Sewer, Swim/Tennis, Termite, Trash, Water
Senior Community no
Restrictions true
Tax ID 17102901870
Ownership Fee Simple
Financing no
Special Listing Condition None
Read Less

Bought with Ansley Atlanta Real Estate - Intown Office
GET MORE INFORMATION




