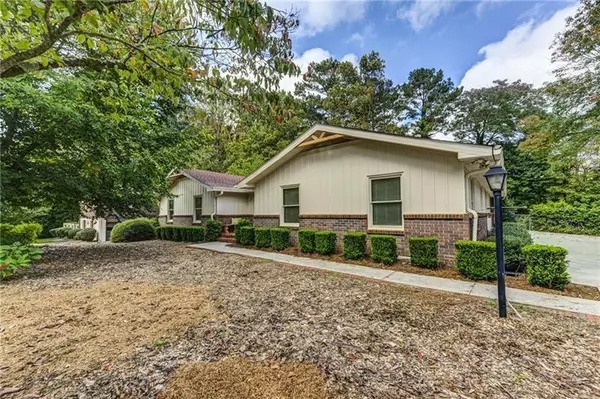For more information regarding the value of a property, please contact us for a free consultation.
1532 Brompton CT Dunwoody, GA 30338
Want to know what your home might be worth? Contact us for a FREE valuation!

Our team is ready to help you sell your home for the highest possible price ASAP
Key Details
Sold Price $486,000
Property Type Single Family Home
Sub Type Single Family Residence
Listing Status Sold
Purchase Type For Sale
Square Footage 2,469 sqft
Price per Sqft $196
Subdivision Mount Vernon Lake
MLS Listing ID 6796942
Sold Date 02/02/21
Style Ranch, Traditional
Bedrooms 4
Full Baths 2
Half Baths 1
Construction Status Resale
HOA Y/N No
Originating Board FMLS API
Year Built 1971
Annual Tax Amount $6,435
Tax Year 2019
Property Description
Quaint, Traditional Ranch in the heart of Dunwoody within walking distance to shopping, eateries, worship, transportation, schools, parks, Library, doctors, Nature Center and Stage Door Players. One-story living at its best with room for all activities sits on a level lot in a quiet cul de sac. The space is yours to fashion to your likes and needs. This 4 Bedroom, 2 1/2 bath delight has an oversized Living Room, once an artist studio, with track lighting, easy maintenance flooring; perfect for dedicated home offices, classroom for home-schooling, indoor fitness or recreation. Home has been painted inside and out with all new double pane windows. Hardwoods can be found in Family Room, Kitchen and Sunroom; new carpeting in all bedrooms. Master has his/hers closets, and his/hers vanities. New HVAC. Basement Waterproofed. Recreational space extends to outdoors where tiers of new decking lead to landscaped yard with areas for gardener, playscape, trampoline all surrounding the in-ground pool. Privacy,safety all part of the package,yard is fully fenced, lush vegetation provides natural screening from neighboring homes. Gas cooking for the chef. Easy pull out pantry drawers for quick access to cooking supplies. Convenient side entry for the shopper to the Kitchen from the double carport. Swimmers also have access to Laundry with 1/2 bath. Carport overlooks the pool and yard and easily serves as a covered, open air patio for parties and gatherings when the pool is winterized. Ample basement with interior and exterior entries with built-in shelving for storage and workshop table. Tennis available nearby. Use showing time for ease of appointment scheduling.
Location
State GA
County Dekalb
Area 121 - Dunwoody
Lake Name None
Rooms
Bedroom Description Master on Main
Other Rooms None
Basement Daylight, Exterior Entry, Interior Entry, Partial, Unfinished
Main Level Bedrooms 4
Dining Room Seats 12+, Separate Dining Room
Interior
Interior Features Bookcases, Double Vanity, Disappearing Attic Stairs, High Speed Internet, Entrance Foyer, His and Hers Closets, Walk-In Closet(s)
Heating Forced Air
Cooling Ceiling Fan(s), Central Air
Flooring Carpet, Hardwood
Fireplaces Number 1
Fireplaces Type Family Room, Gas Log, Gas Starter, Great Room, Masonry
Window Features Skylight(s), Insulated Windows
Appliance Dishwasher, Disposal, Electric Oven, Gas Cooktop, Microwave, Self Cleaning Oven
Laundry Laundry Room, Main Level
Exterior
Exterior Feature Private Yard, Private Front Entry, Private Rear Entry, Storage
Parking Features Attached, Covered, Carport, Driveway, Kitchen Level, Level Driveway
Fence Back Yard, Fenced
Pool In Ground, Vinyl
Community Features Public Transportation, Park, Sidewalks, Near Marta, Near Schools, Near Shopping
Utilities Available Cable Available, Electricity Available, Natural Gas Available, Phone Available, Sewer Available, Water Available
Waterfront Description None
View Other
Roof Type Composition
Street Surface Asphalt, Paved
Accessibility Accessible Bedroom, Accessible Entrance, Accessible Approach with Ramp, Accessible Hallway(s)
Handicap Access Accessible Bedroom, Accessible Entrance, Accessible Approach with Ramp, Accessible Hallway(s)
Porch Deck, Front Porch, Patio, Rear Porch
Total Parking Spaces 2
Private Pool true
Building
Lot Description Back Yard, Cul-De-Sac, Level, Landscaped, Front Yard
Story One
Sewer Septic Tank
Water Public
Architectural Style Ranch, Traditional
Level or Stories One
Structure Type Brick 4 Sides, Frame
New Construction No
Construction Status Resale
Schools
Elementary Schools Austin
Middle Schools Peachtree
High Schools Dunwoody
Others
Senior Community no
Restrictions false
Tax ID 18 375 01 029
Special Listing Condition None
Read Less

Bought with Domo Realty
GET MORE INFORMATION




