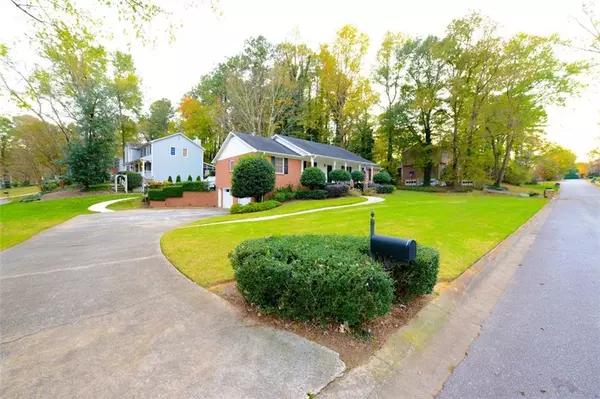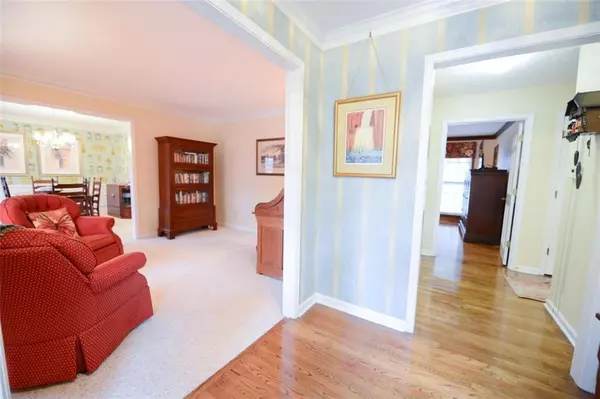For more information regarding the value of a property, please contact us for a free consultation.
2752 SADDLE RIDGE LAKE DR Marietta, GA 30062
Want to know what your home might be worth? Contact us for a FREE valuation!

Our team is ready to help you sell your home for the highest possible price ASAP
Key Details
Sold Price $360,000
Property Type Single Family Home
Sub Type Single Family Residence
Listing Status Sold
Purchase Type For Sale
Square Footage 1,800 sqft
Price per Sqft $200
Subdivision Saddle Ridge Lake
MLS Listing ID 6805984
Sold Date 02/24/21
Style Ranch
Bedrooms 3
Full Baths 2
Construction Status Resale
HOA Fees $495
HOA Y/N Yes
Originating Board FMLS API
Year Built 1979
Annual Tax Amount $767
Tax Year 2019
Lot Size 0.265 Acres
Acres 0.265
Property Description
Tired of Gray & White and barn doors? Have all the HGTV style homes left you bored. Here's your opportunity to make your own updates and show your unique style! This beautiful, all brick ranch has been meticulously cared for by the original owners and they've left the updating for for you to decide what you want. With a full, unfinished basement you can design the home of your dreams. Build the workshop, media, exercise or craft room you've always wanted or perhaps you want to bring your car collection inside. This home has great bones and tons of possibilities! This spacious home offers 3 comfortable bedrooms and 2 full baths with newly tiled showers. Large eat in kitchen with granite countertops and real wood cabinets, formal living room, den with fireplace, reclaimed 100+ year old mantle, new composite back deck and fenced back yard. Full basement and drive under garage (could hold 5 cars). The corner lot offers a huge front yard and professional landscaping. Ask about owner financing!
Location
State GA
County Cobb
Area 82 - Cobb-East
Lake Name None
Rooms
Bedroom Description Master on Main
Other Rooms None
Basement Driveway Access, Exterior Entry, Full, Interior Entry
Main Level Bedrooms 3
Dining Room Seats 12+, Separate Dining Room
Interior
Interior Features Disappearing Attic Stairs, High Speed Internet, Entrance Foyer, Permanent Attic Stairs, Walk-In Closet(s)
Heating Forced Air
Cooling Attic Fan, Central Air
Flooring Carpet, Hardwood, Ceramic Tile
Fireplaces Number 1
Fireplaces Type Family Room, Gas Starter, Glass Doors, Masonry
Window Features None
Appliance Dishwasher, Refrigerator, Gas Range, Gas Water Heater, Microwave
Laundry In Basement
Exterior
Exterior Feature Private Front Entry, Private Yard
Parking Features Drive Under Main Level, Garage, Garage Door Opener, Garage Faces Side
Garage Spaces 2.0
Fence Back Yard
Pool None
Community Features Homeowners Assoc, Pool, Street Lights, Tennis Court(s)
Utilities Available Cable Available, Electricity Available, Natural Gas Available, Phone Available, Sewer Available, Water Available, Underground Utilities
View Other
Roof Type Composition
Street Surface Asphalt
Accessibility None
Handicap Access None
Porch Deck, Rear Porch
Total Parking Spaces 2
Building
Lot Description Back Yard, Corner Lot, Front Yard, Landscaped
Story One
Sewer Public Sewer
Water Public
Architectural Style Ranch
Level or Stories One
Structure Type Brick 4 Sides
New Construction No
Construction Status Resale
Schools
Elementary Schools Murdock
Middle Schools Dodgen
High Schools Pope
Others
HOA Fee Include Swim/Tennis
Senior Community no
Restrictions false
Tax ID 16074500340
Ownership Fee Simple
Special Listing Condition None
Read Less

Bought with Keller Williams Realty Chattahoochee North, LLC
GET MORE INFORMATION




