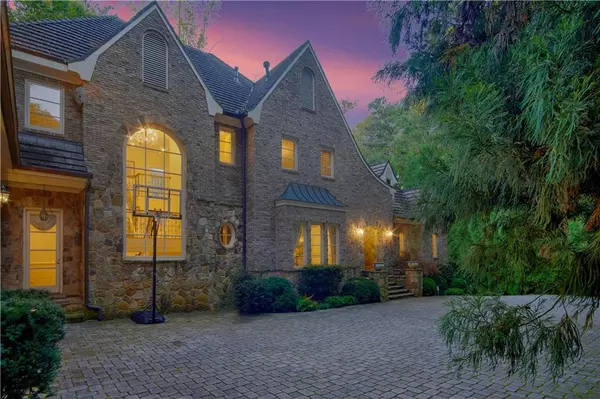For more information regarding the value of a property, please contact us for a free consultation.
5151 Long Island DR NW Atlanta, GA 30327
Want to know what your home might be worth? Contact us for a FREE valuation!

Our team is ready to help you sell your home for the highest possible price ASAP
Key Details
Sold Price $1,585,000
Property Type Single Family Home
Sub Type Single Family Residence
Listing Status Sold
Purchase Type For Sale
Square Footage 8,430 sqft
Price per Sqft $188
Subdivision Chastain Park
MLS Listing ID 6803747
Sold Date 01/14/21
Style Traditional
Bedrooms 5
Full Baths 5
Half Baths 2
Construction Status Resale
HOA Y/N No
Originating Board FMLS API
Year Built 2000
Annual Tax Amount $23,764
Tax Year 2019
Lot Size 1.000 Acres
Acres 1.0005
Property Description
Ultimate privacy in this fabulous Bill Harrison designed retreat on a gated wooded lot of over an acre of land. This home is perfect for entertaining and features high ceilings, floor to ceiling windows, arched doorways, beautiful moldings, hardwoods throughout. Chef’s dream kitchen w/ islands plus breakfast bar, state of the art appliances, open view to cozy keeping room with fireplace. Relax on the covered stone patio w/ outdoor kitchen, fireplace, water feature. Oversized owners suite on main. Huge basement w/ media room, bar area, work out room, flex space, 600 bottle wine cellar. 2nd owners suite upstairs, all large secondary bedrooms. Gorgeous setting with wooded views from every window! 3 car garage and motor court for overflow parking. Located minutes to Chastain Park, area private schools, Heards Ferry/ Riverwood school district.
Location
State GA
County Fulton
Area 132 - Sandy Springs
Lake Name None
Rooms
Bedroom Description In-Law Floorplan, Master on Main
Other Rooms None
Basement Bath/Stubbed, Daylight, Exterior Entry, Finished, Full, Interior Entry
Main Level Bedrooms 1
Dining Room Seats 12+, Separate Dining Room
Interior
Interior Features Entrance Foyer, High Ceilings 10 ft Lower, High Ceilings 10 ft Main, His and Hers Closets, Tray Ceiling(s), Walk-In Closet(s), Wet Bar
Heating Forced Air, Natural Gas
Cooling Ceiling Fan(s), Zoned
Flooring Hardwood
Fireplaces Number 3
Fireplaces Type Keeping Room, Living Room, Master Bedroom, Outside
Window Features Shutters
Appliance Dishwasher, Disposal, Double Oven
Laundry Laundry Room, Main Level
Exterior
Exterior Feature Garden, Gas Grill
Parking Features Attached, Garage, Garage Door Opener, Kitchen Level
Garage Spaces 3.0
Fence None
Pool None
Community Features Street Lights
Utilities Available Other
Waterfront Description None
View Other
Roof Type Tile
Street Surface Paved
Accessibility None
Handicap Access None
Porch Deck, Patio
Total Parking Spaces 3
Building
Lot Description Landscaped, Private, Sloped, Wooded
Story Three Or More
Sewer Public Sewer
Water Public
Architectural Style Traditional
Level or Stories Three Or More
Structure Type Brick 4 Sides
New Construction No
Construction Status Resale
Schools
Elementary Schools Heards Ferry
Middle Schools Ridgeview Charter
High Schools Riverwood International Charter
Others
Senior Community no
Restrictions false
Tax ID 17 012100010767
Special Listing Condition None
Read Less

Bought with Non FMLS Member
GET MORE INFORMATION




