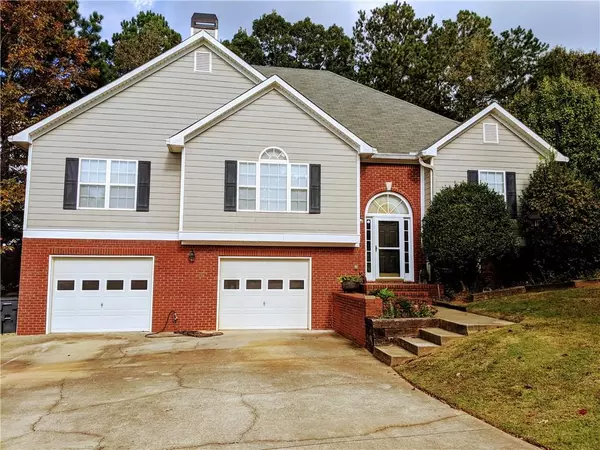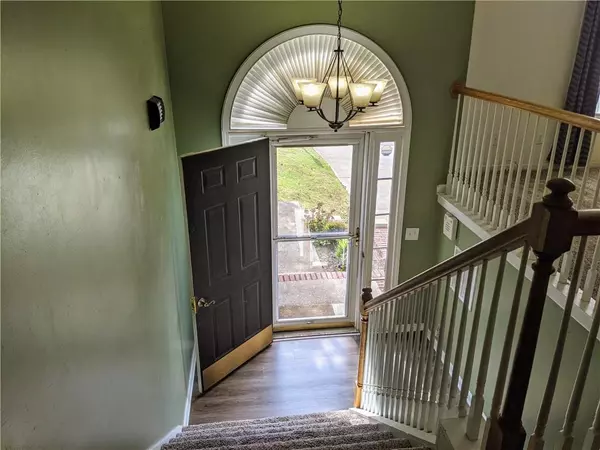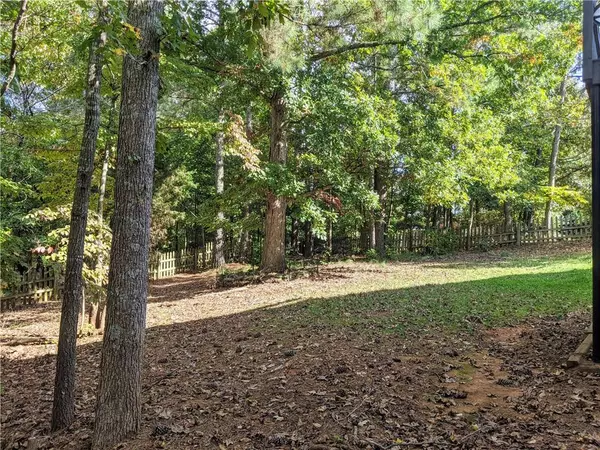For more information regarding the value of a property, please contact us for a free consultation.
3540 W River Commons Douglasville, GA 30135
Want to know what your home might be worth? Contact us for a FREE valuation!

Our team is ready to help you sell your home for the highest possible price ASAP
Key Details
Sold Price $246,000
Property Type Single Family Home
Sub Type Single Family Residence
Listing Status Sold
Purchase Type For Sale
Square Footage 2,033 sqft
Price per Sqft $121
Subdivision West River Commons
MLS Listing ID 6800583
Sold Date 12/18/20
Style Traditional
Bedrooms 4
Full Baths 2
Construction Status Resale
HOA Fees $200
HOA Y/N Yes
Originating Board FMLS API
Year Built 1999
Annual Tax Amount $2,249
Tax Year 2019
Lot Size 0.331 Acres
Acres 0.3314
Property Description
Ready to Move-In! Spacious Home on almost an acre lot. 3 Bedrooms on main level 4th bedroom or office on terrace level. Lavish master suite with trey ceiling, His & Hers closets, en suite bathroom features jetted tub and separate shower and double sinks. Living room with cozy fireplace and vaulted ceiling. Formal Dining room to fit all your family. Chef's kitchen with an island, tons of cabinet and counter space. Deck overlooking to private backyard is perfect place for gathering. Oversized garage to fit 3 cars or a boat or trailer. Storm room in basement for extra storage. Large fenced in backyard is very private and perfect for your 4 legged kids. House is in immaculate condition. Brand new carpet for your immediate move-in. Desirable and quiet neighborhood. Absolutely the best location in DC, only 5M to 278, 8M to I-20 and Arbor Place Mall, and less than 30-min to the Airport. This Home was a Blessing to it's family almost 20-years and now waiting to Bless your family!
Location
State GA
County Douglas
Area 91 - Douglas County
Lake Name None
Rooms
Bedroom Description In-Law Floorplan, Oversized Master
Other Rooms None
Basement Daylight, Exterior Entry, Finished, Interior Entry
Main Level Bedrooms 3
Dining Room Seats 12+, Separate Dining Room
Interior
Interior Features Disappearing Attic Stairs, Double Vanity, Entrance Foyer, High Ceilings 9 ft Main, High Speed Internet, His and Hers Closets, Walk-In Closet(s)
Heating Central, Natural Gas
Cooling Ceiling Fan(s), Central Air
Flooring Carpet
Fireplaces Number 1
Fireplaces Type Factory Built, Gas Starter, Living Room
Window Features Insulated Windows
Appliance Dishwasher, ENERGY STAR Qualified Appliances, Gas Range, Gas Water Heater, Microwave, Refrigerator, Self Cleaning Oven
Laundry In Basement, Laundry Room, Lower Level
Exterior
Exterior Feature Garden, Private Yard
Parking Features Driveway, Garage, Garage Door Opener, Level Driveway
Garage Spaces 3.0
Fence Back Yard, Fenced
Pool None
Community Features Near Trails/Greenway, Sidewalks, Street Lights
Utilities Available Underground Utilities
View Other
Roof Type Composition
Street Surface Asphalt
Accessibility None
Handicap Access None
Porch Deck
Total Parking Spaces 3
Building
Lot Description Back Yard
Story Multi/Split
Sewer Public Sewer
Water Public
Architectural Style Traditional
Level or Stories Multi/Split
Structure Type Brick Front
New Construction No
Construction Status Resale
Schools
Elementary Schools New Manchester
Middle Schools Chestnut Log
High Schools New Manchester
Others
Senior Community no
Restrictions false
Tax ID 01480150084
Special Listing Condition None
Read Less

Bought with Keller WIlliams Atlanta Classic
GET MORE INFORMATION




