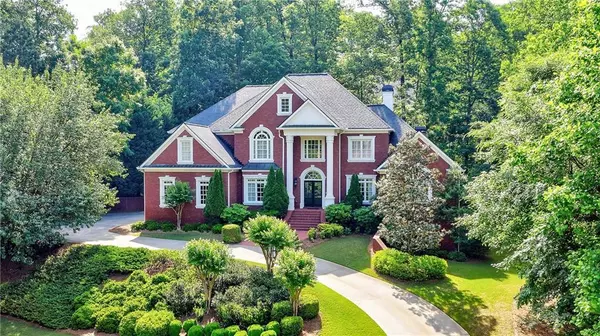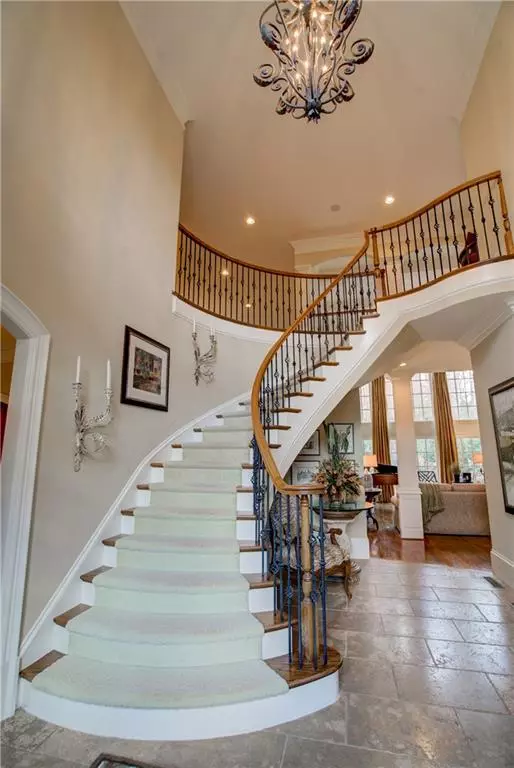For more information regarding the value of a property, please contact us for a free consultation.
9325 Old Southwick PASS Johns Creek, GA 30022
Want to know what your home might be worth? Contact us for a FREE valuation!

Our team is ready to help you sell your home for the highest possible price ASAP
Key Details
Sold Price $1,200,000
Property Type Single Family Home
Sub Type Single Family Residence
Listing Status Sold
Purchase Type For Sale
Square Footage 9,438 sqft
Price per Sqft $127
Subdivision Country Club Of The South
MLS Listing ID 6778885
Sold Date 12/19/20
Style Traditional
Bedrooms 6
Full Baths 6
Half Baths 2
Construction Status Resale
HOA Fees $3,100
HOA Y/N Yes
Originating Board FMLS API
Year Built 2001
Annual Tax Amount $14,973
Tax Year 2019
Lot Size 0.617 Acres
Acres 0.6175
Property Description
ELEGANT and classic brick estate in Country Club of the South. Large open entry foyer with curved staircase is adjoined by a paneled study with fireplace and built-in bookcases and makes for the perfect home office with French doors available to close for privacy. Formal dining is banquet sized and is serviced by a Butler's Pantry. Center gathering room with soaring ceilings, fireplace, built-in bookcases, and features a two story wall of arched paladin windows. Spacious Keeping Room features a floor to ceiling stacked stone fireplace, built-in bookcases, and is open to the kitchen and breakfast room. Chefs kitchen with walk-in pantry and features ample counter-space and storage. An additional office space is off the rear foyer. A private screened porch off the kitchen/keeping room is the perfect place to relax. MAIN LEVEL owner's suite is serene and has it's own sitting room with fireplace and door leading out to the patio. The owners bath is luxurious with a spa tub and features a barrel and ceiling designer chandelier. The upper level has four large en-suites each with private baths and large walk-in closets. There is also an open loft space with a built-in desk area. The terrace level will delight you with the open concept and features a media area, billiard area, game area, second kitchen, bedroom, full bath, and large storage area. The house is a short walk to the community amenities including pool, playground, basketball court, park, and clubhouse. BEST Johns Creek schools!
Location
State GA
County Fulton
Area 14 - Fulton North
Lake Name None
Rooms
Bedroom Description Master on Main, Oversized Master, Sitting Room
Other Rooms None
Basement Daylight, Exterior Entry, Finished, Finished Bath, Full, Interior Entry
Main Level Bedrooms 1
Dining Room Seats 12+, Separate Dining Room
Interior
Interior Features Bookcases, Cathedral Ceiling(s), Central Vacuum, Double Vanity, Entrance Foyer, Entrance Foyer 2 Story, High Ceilings 10 ft Main, High Speed Internet, His and Hers Closets, Permanent Attic Stairs, Walk-In Closet(s)
Heating Forced Air, Heat Pump, Natural Gas, Zoned
Cooling Ceiling Fan(s), Heat Pump, Zoned
Flooring Hardwood
Fireplaces Number 5
Fireplaces Type Basement, Family Room, Gas Log, Keeping Room, Master Bedroom
Window Features Insulated Windows
Appliance Dishwasher, Disposal, Double Oven, Gas Range, Microwave, Refrigerator
Laundry Laundry Room, Main Level
Exterior
Exterior Feature Rear Stairs
Parking Features Attached, Driveway, Garage, Garage Door Opener, Garage Faces Side
Garage Spaces 3.0
Fence None
Pool None
Community Features Clubhouse, Country Club, Gated, Golf, Park, Playground, Pool, Restaurant, Swim Team, Tennis Court(s)
Utilities Available Cable Available, Electricity Available, Natural Gas Available, Underground Utilities
Waterfront Description None
View Other
Roof Type Composition
Street Surface Asphalt, Paved
Accessibility None
Handicap Access None
Porch Enclosed, Front Porch, Patio, Screened, Side Porch
Total Parking Spaces 3
Building
Lot Description Corner Lot, Landscaped, Private
Story Two
Sewer Public Sewer
Water Public
Architectural Style Traditional
Level or Stories Two
Structure Type Brick 4 Sides
New Construction No
Construction Status Resale
Schools
Elementary Schools Barnwell
Middle Schools Autrey Mill
High Schools Johns Creek
Others
HOA Fee Include Swim/Tennis
Senior Community no
Restrictions false
Tax ID 11 033201060496
Special Listing Condition None
Read Less

Bought with Executive Home Sales, Inc.
GET MORE INFORMATION




