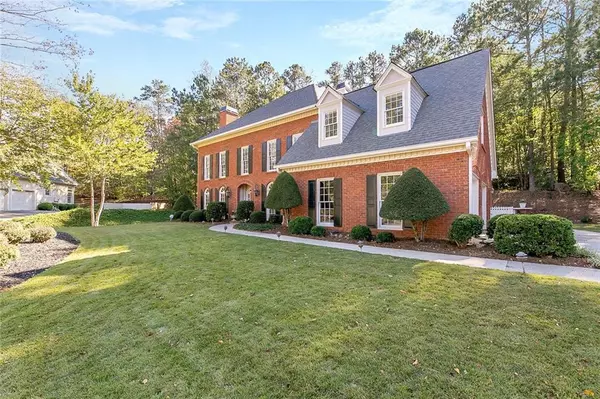For more information regarding the value of a property, please contact us for a free consultation.
5950 Plantation DR Roswell, GA 30075
Want to know what your home might be worth? Contact us for a FREE valuation!

Our team is ready to help you sell your home for the highest possible price ASAP
Key Details
Sold Price $635,000
Property Type Single Family Home
Sub Type Single Family Residence
Listing Status Sold
Purchase Type For Sale
Square Footage 3,829 sqft
Price per Sqft $165
Subdivision Lake Charles Plantation
MLS Listing ID 6801647
Sold Date 12/02/20
Style Traditional
Bedrooms 5
Full Baths 4
Half Baths 1
Construction Status Resale
HOA Fees $825
HOA Y/N Yes
Originating Board FMLS API
Year Built 1988
Annual Tax Amount $4,600
Tax Year 2020
Lot Size 0.840 Acres
Acres 0.8405
Property Description
Absolutely Amazing Home! Walk into a beautiful foyer with circular stairway. Receive guests in the large formal living room with fireplace or serve a holiday meal in the beautiful dining room. Cook a meal in the gourmet kitchen complete with a Bosch dishwasher, Dacor double/convection oven and additional warming drawer. Can heat up food in the microwave drawer or take advantage of the 5-burner gas stove top. Newly painted kitchen cabinets are stunning. Attractive laundry room has utility sink, additional pantry and storage. Guest suite tucked away on main level behind the fireside family room with access to the marvelous outdoor patio. Upper level includes a dream master suite with sitting area, see-through fireplace, bayed area view of wooded exterior, his & her closets, amazing walk-in shower & separate tub. All bedrooms have access to baths. 5th bedroom is huge and could be bonus/rec room. Lots of fresh paint inside and out! New carpet, two hot water heaters. and brand new insulated garage doors. Short distance to Roswell Park, Canton Street shopping & restaurants.
Location
State GA
County Fulton
Area 13 - Fulton North
Lake Name None
Rooms
Bedroom Description Sitting Room, Split Bedroom Plan, Studio
Other Rooms None
Basement None
Main Level Bedrooms 1
Dining Room Seats 12+, Separate Dining Room
Interior
Interior Features Bookcases, Disappearing Attic Stairs, Double Vanity, Entrance Foyer, Entrance Foyer 2 Story, High Ceilings 9 ft Main, His and Hers Closets, Low Flow Plumbing Fixtures, Walk-In Closet(s)
Heating Forced Air, Natural Gas
Cooling Ceiling Fan(s), Central Air, Zoned
Flooring Carpet, Ceramic Tile, Hardwood
Fireplaces Number 3
Fireplaces Type Double Sided, Family Room, Gas Starter, Master Bedroom, Other Room
Window Features Insulated Windows
Appliance Dishwasher, Disposal, Double Oven, Gas Cooktop, Gas Oven, Gas Water Heater, Microwave, Self Cleaning Oven
Laundry Laundry Room, Main Level
Exterior
Exterior Feature Private Front Entry, Private Yard
Parking Features Attached, Garage, Garage Faces Side, Kitchen Level
Garage Spaces 2.0
Fence None
Pool None
Community Features Clubhouse, Fishing, Homeowners Assoc, Near Schools, Near Shopping, Near Trails/Greenway, Pool, Street Lights
Utilities Available Cable Available, Electricity Available, Natural Gas Available, Phone Available, Sewer Available, Water Available
View Other
Roof Type Composition
Street Surface Asphalt
Accessibility Accessible Entrance, Accessible Kitchen
Handicap Access Accessible Entrance, Accessible Kitchen
Porch Patio
Total Parking Spaces 2
Building
Lot Description Back Yard, Cul-De-Sac, Landscaped, Level, Private, Wooded
Story Two
Sewer Public Sewer
Water Public
Architectural Style Traditional
Level or Stories Two
Structure Type Brick 3 Sides
New Construction No
Construction Status Resale
Schools
Elementary Schools Mountain Park - Fulton
Middle Schools Crabapple
High Schools Roswell
Others
Senior Community no
Restrictions false
Tax ID 12 157202420207
Special Listing Condition None
Read Less

Bought with Keller Williams Rlty Consultants
GET MORE INFORMATION




